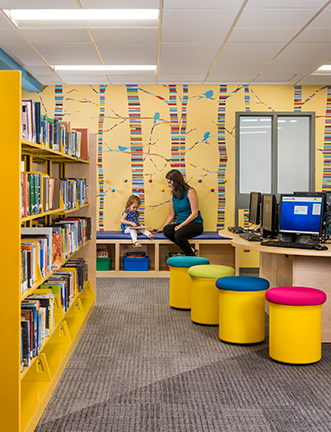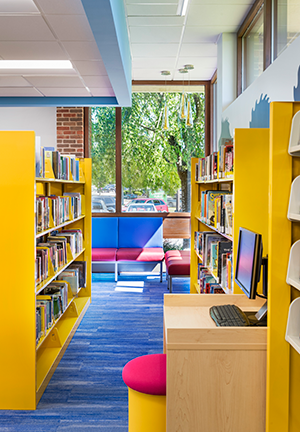Cranston Public Library – Children’s Room Renovation
The Cranston Public Library Central Branch’s Children’s Room was heavily used by the community and boasted a high circulation rate despite a space that had not been updated in over 30 years. The goal of the renovation was to revitalize the space, improve sightlines and create age appropriate zones. Working closely with the library staff, LLB Architects developed a plan that allows for areas for reading, studying, lounging and playing. The plan maximizes sightlines to ensure watchful eyes on children, improves access to natural light, and most importantly, creates a secure entry.
The library staff was inspired by children’s portal literature and those classic books and stories quickly became the theme for the space. Carpet patterns emphasize a path to different zones. Finishes, furniture and lighting were selected to create a fun and whimsical atmosphere. Images and illustrations for the space were carefully selected to ensure that there were no direct references to specific stories, relying on classic iconography so the children could use their imagination to connect to various books.
The main reading area is highlighted by custom designed light fixtures that were the direct embodiment of the gateway to literature. The exterior of the fixtures show silhouettes of the “real world” while the bottom lens shows the “technicolor” images of the fantasy worlds. The hexagon sitting wall provides an intimate and cozy seating for reading. The children’s librarian desk’s playful and welcoming shape was specifically designed to allow monitoring of the entrance while simultaneously giving views down the stacks to keep an eye on active children. The shape helps with safety and encourages interaction with patrons at a child friendly height.
Other notable features include computer workstations, fit out with safely wobbling Doko ottomans. Bright decals reminiscent of classic children’s literature activate a tea party reading chair, and castle activity board zone. The re-imagined program room with flexible seating, additional storage and kitchenette insure many engaging library programs to come.
Photography by Nat Rea.




