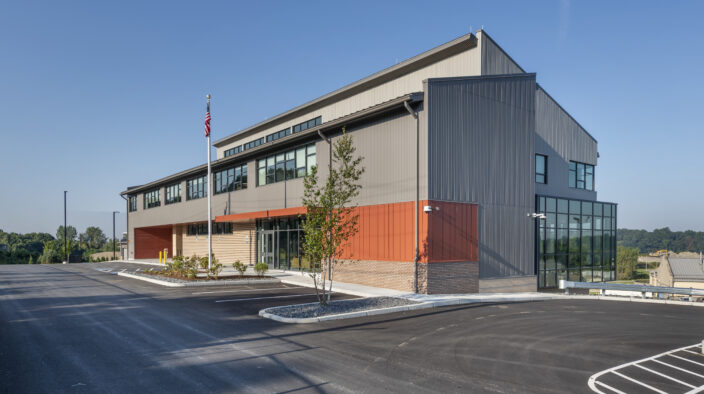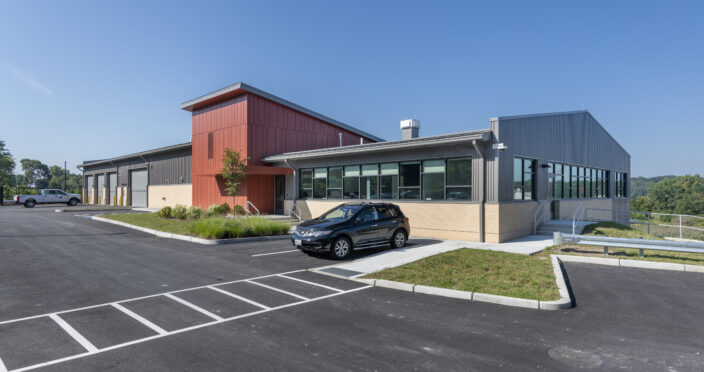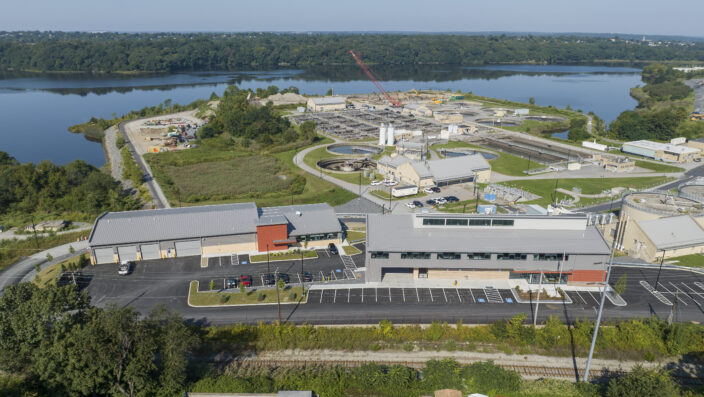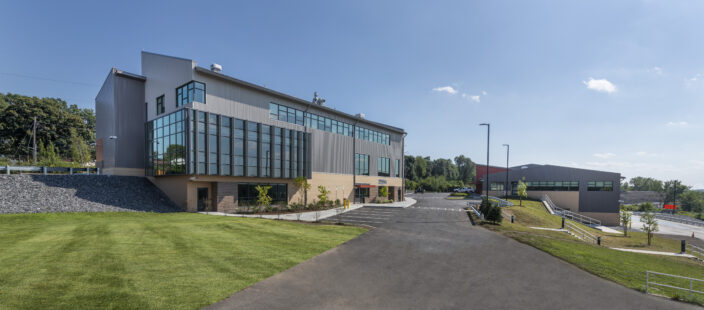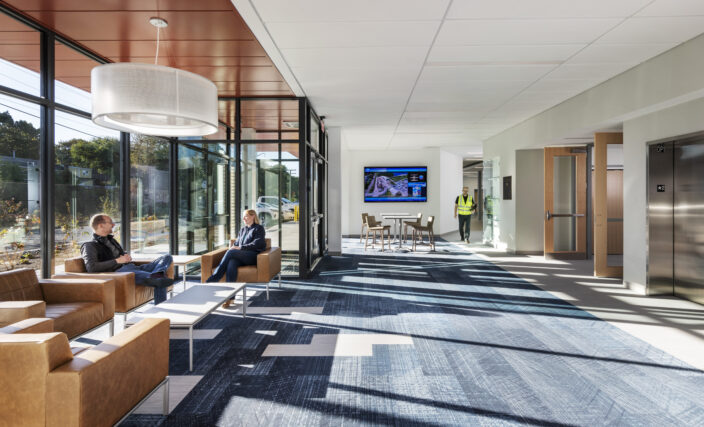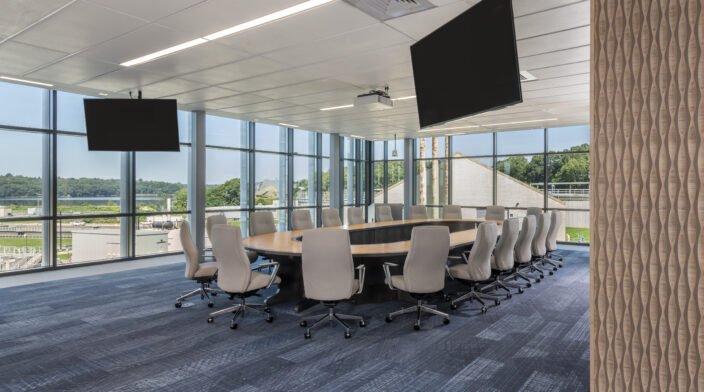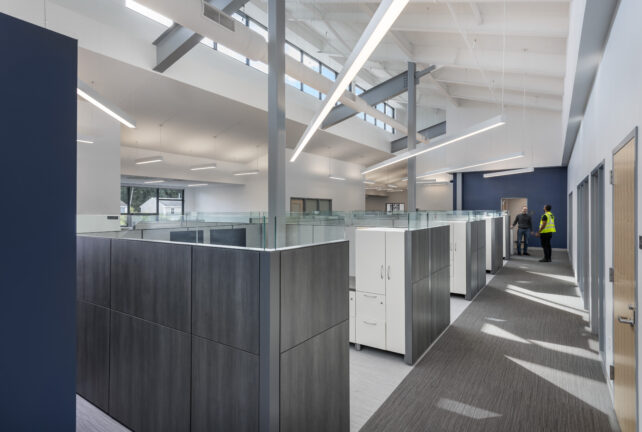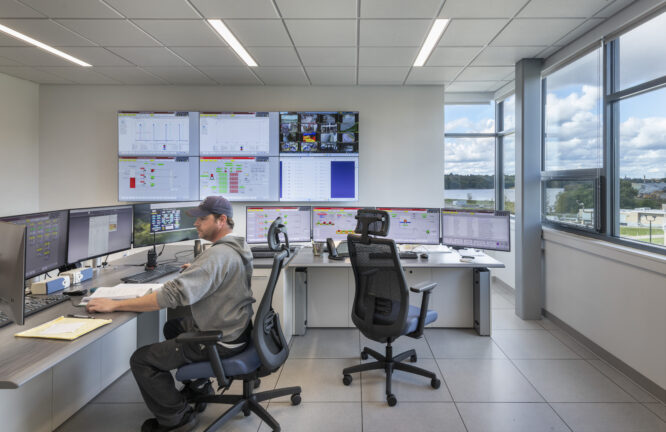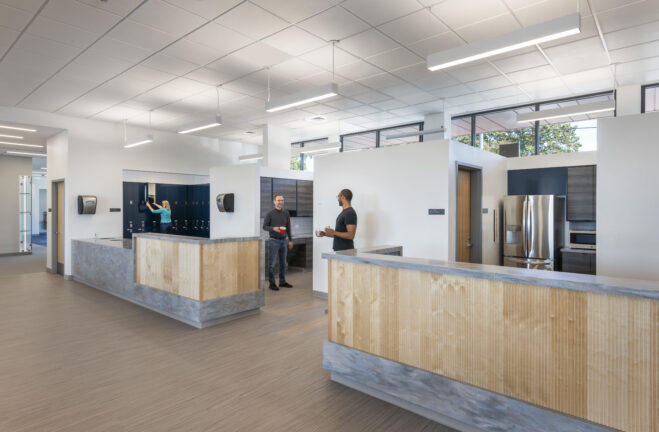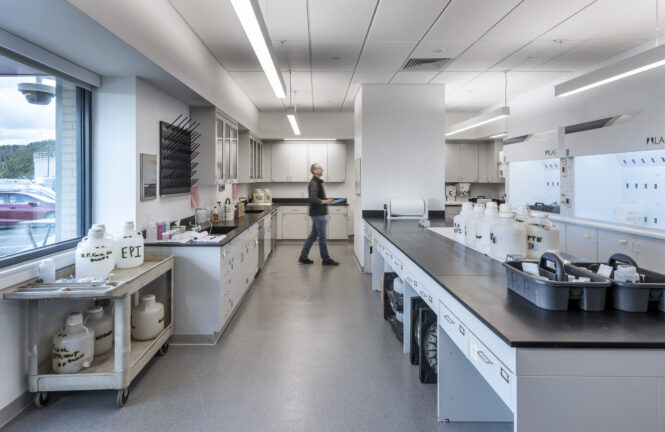Narragansett Bay Commission Bucklin Point Campus
LLB Architects worked in a design-build partnership with Daniel O-Connell and Sons to design two new buildings for the operations and maintenance teams at the Narragansett Bay Commission’s Bucklin Point Wastewater Treatment Facility. Our design team began with initial conceptual designs from a prior feasibility study. We refined these ideas to unify the visual appearance of the two buildings, increase natural light, and improve circulation within the buildings. In addition, we created an attractive covered terrace to serve as a gathering and social space by extending the top floor of the building to create an overhang, which simultaneously provided desired additional office space.
The project involved careful phasing since the existing Administration Building was being demolished to make way for the new facilities. Administrative staff were relocated to a temporary workspace while the new buildings are constructed. Additional complexity involved the transfer of the centralized Supervisory Control and Data Aquisition system, which remotely monitors and controls the wastewater treatment plant’s process equipment and is critical to operations. Our design team worked to meticulously plan to accommodate these eventualities and ensure a smooth process through all phases.

