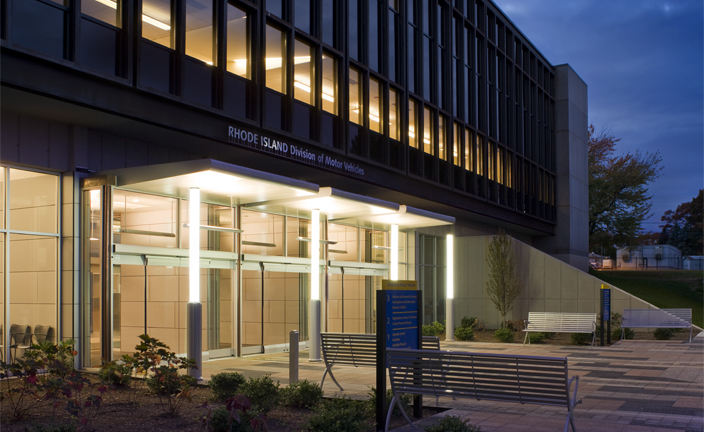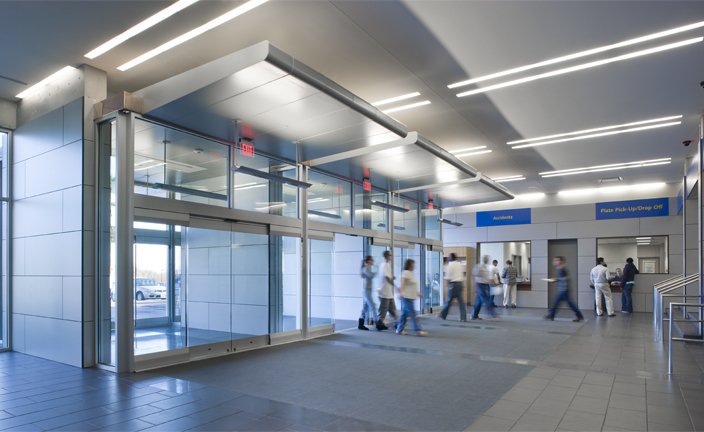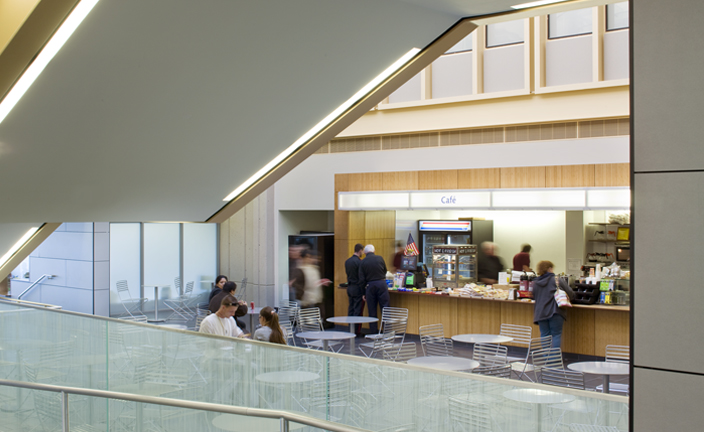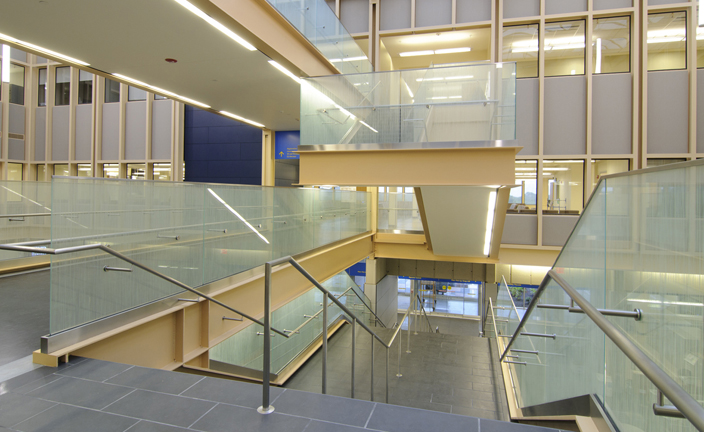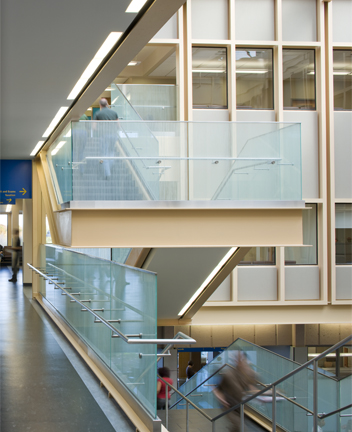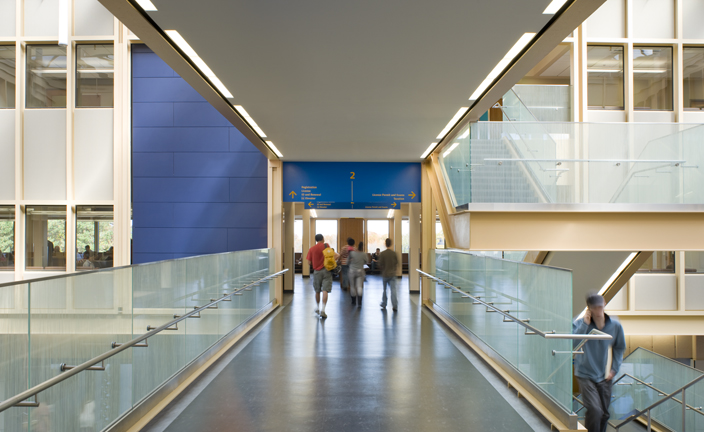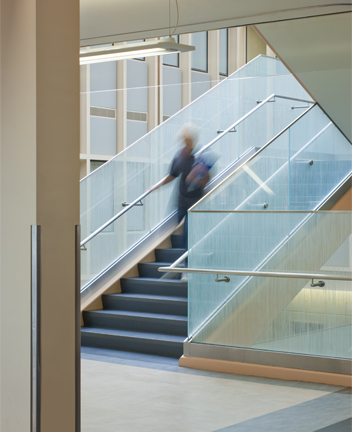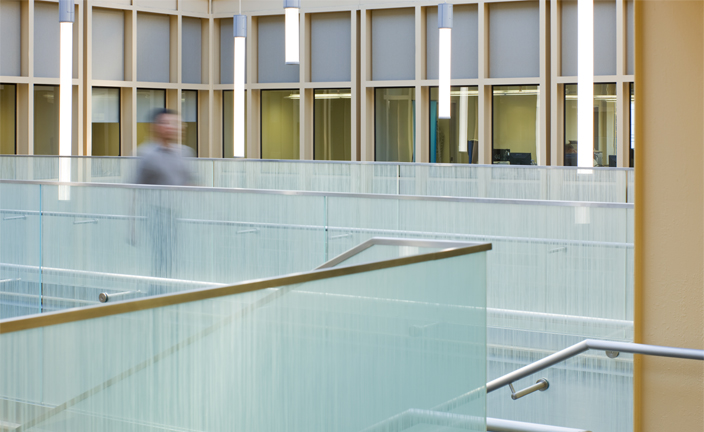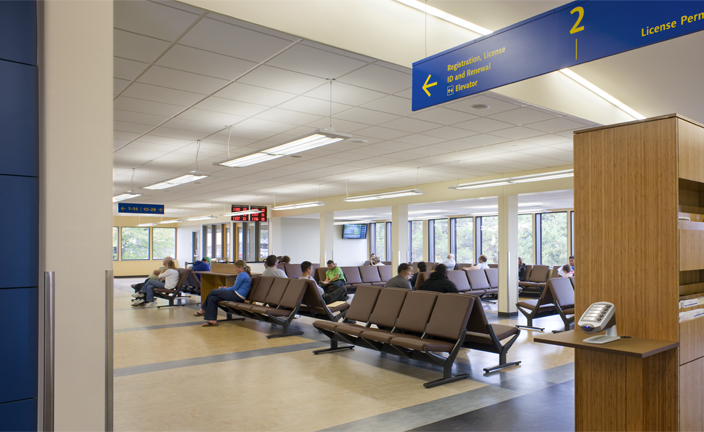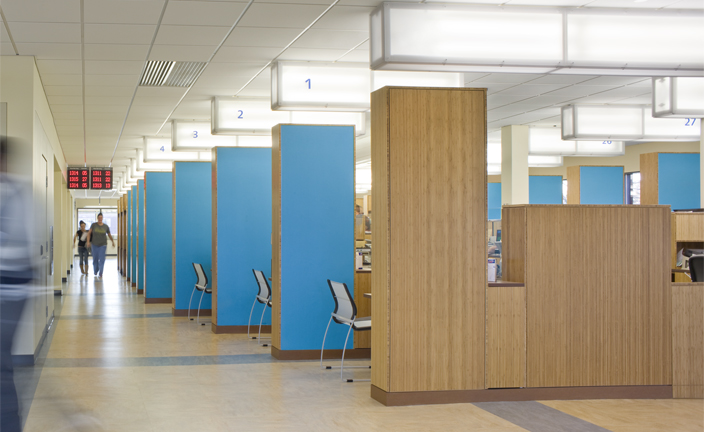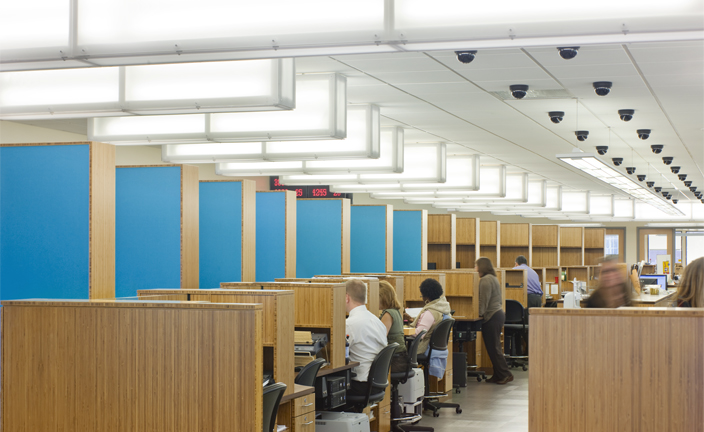RI Division of Motor Vehicles
The three-story, 69,000 sf building, located in the Pastore Government Center of Cranston, had been in continuous use as an office facility for the State’s Department of Human Services since its construction in 1970. During that time several building systems had been repaired and upgraded, including the recent replacement of exterior glazing. Conversion of the building to serve the DMV required a multi-faceted plan to maximize efficiency, quality, and safety. A large part of programming involved meticulous study of the various functions of the DMV, organized and presented to the State in a comprehensive programming document for cost and space analysis. Programming designs required the ability to process a large quantity of public patrons, accounted for via enhanced entrances able to accommodate large numbers of patrons and staff. The large lobby and atrium opens up to a custom-designed 12’ wide monumental stair of architectural grade steel and art glass. A series of linear zones provides logical, legible separation of activity, complemented with an integral way-finding system at all intersections which creates controlled circulation patterns. A two-sided elliptical license and registration service counter promotes the even distribution of patrons and provides heightened control of views and privacy. The design is sensitive to accessibility by eliminating ramps, instead utilizing gently-sloped walkways and universally-designed service counter heights. This focus on creating organizational strategies carried into furniture layouts, desk design, and circulation patterns, intended to eliminate confusion and crowding while streamlining the process for everyone. Maintaining a clear view to the natural day lighting of the atrium brings much-welcomed light into the core of the building, with potential glare from the curtain wall mitigated through the use of vertical exterior sun-shading devices, which act as super signage for the highway. Excavation of former below-grade space and the introduction of windows further open the building to daylight.Custom lighting reiterates the grid-like organization of the building, with recessed lighting that highlights the linear zones of circulation, and pendants and bollards that demarcate movement and waiting areas. State of the art energy efficient systems, enhanced security consistent with the latest National Homeland Security regulations, and all-inclusive renovation of building systems complete this thorough adaptive reuse project. Photography by Warren Jagger Photography

