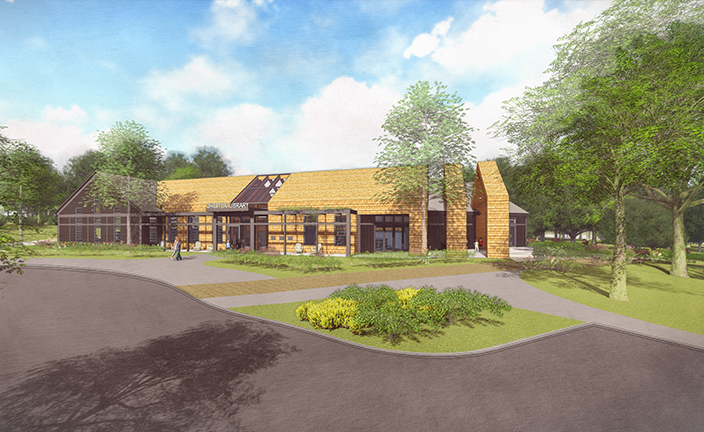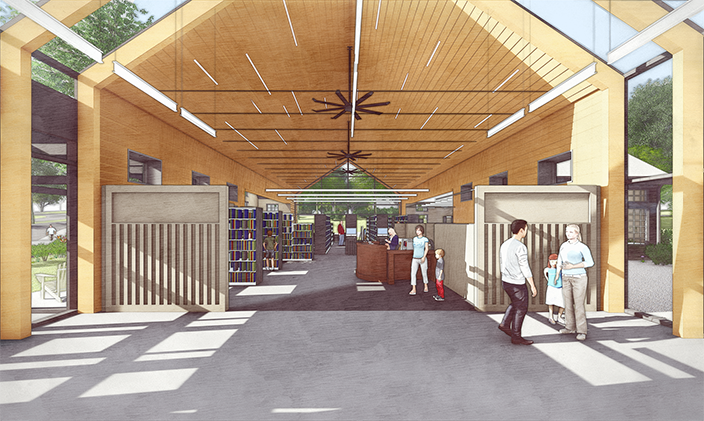Chester Library
LLB Architects was asked to help the Town of Chester envision a new library to be located in a revitalized town park and assist the town in its application for a state grant for initial funding. The efficient plan preserves the service intimacy that is so well known in town and provides the space required for a modern library, all within a building that respects the scale and traditions of the town. LLB worked closely with the North Quarter Park landscape architect to define the potential building area and maximize the multiple uses of the site for the library as well as active and passive outdoor recreation.
The final concept design has two orientations, reflective of the building’s dual role on the site. A more formal, traditional façade addresses Main Street, while a more whimsical architecture connects to the landscape and Trolley Line Trail. New traffic patterns and plenty of accessible parking were also added to the site. The project successfully received a $1M CT library grant.


