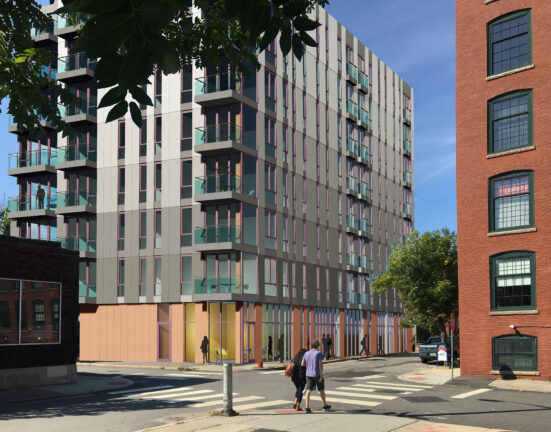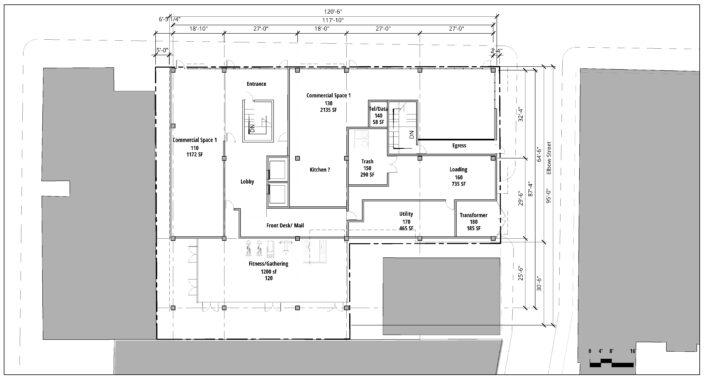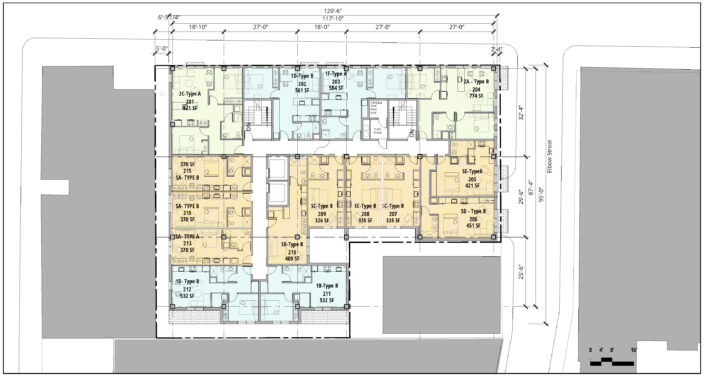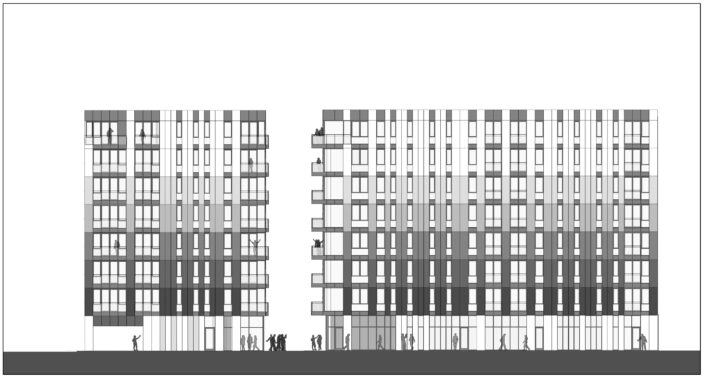Providence Mixed-Use Building Feasibility Study
LLB Architects worked with our client to develop a feasibility study for a 7-story mixed use building in an urban Providence neighborhood. We met with our client to understand the desired scope of the project. We developed a design that would suit the surrounding neighborhood and achieve the developers proforma requirements, within the constraints of a challenging site. LLB produced schematic designs for an 84-unit apartment building with a mix of studio and one-bedroom units. The first floor was envisioned to encompass both commercial spaces and amenities for the tenants. A Girder Slab structure and City Lift parking system were incorporated in the design to maximize the use of space. A set of renderings within the neighborhood context were developed for the client and project investors.




