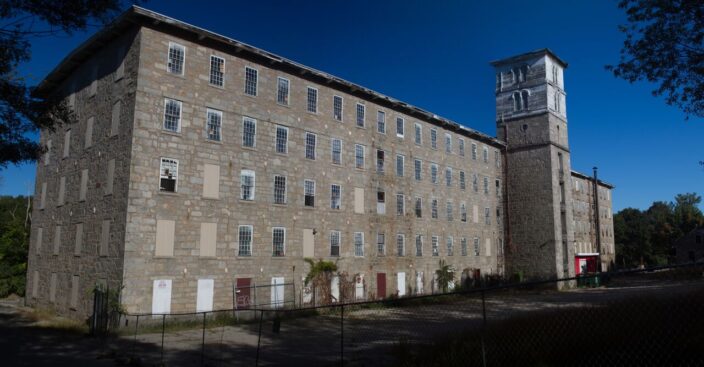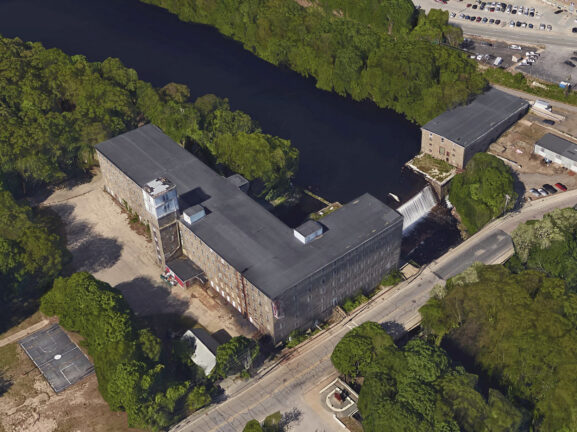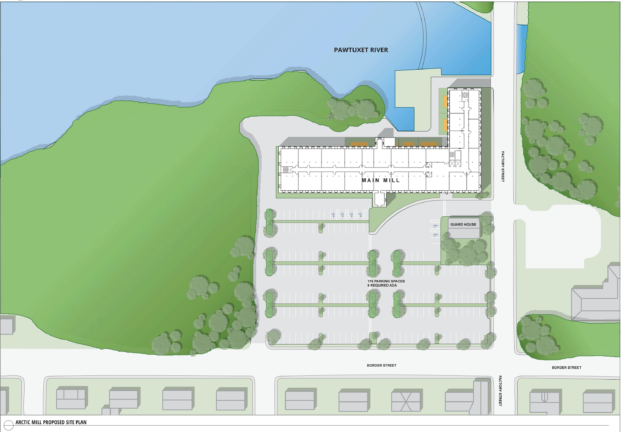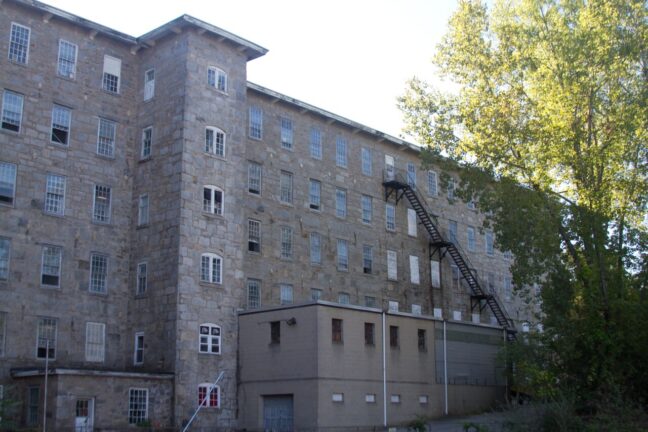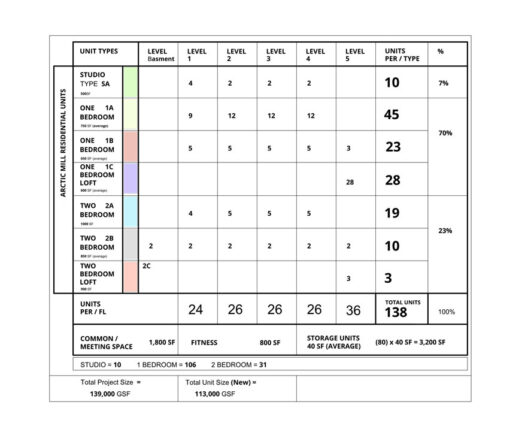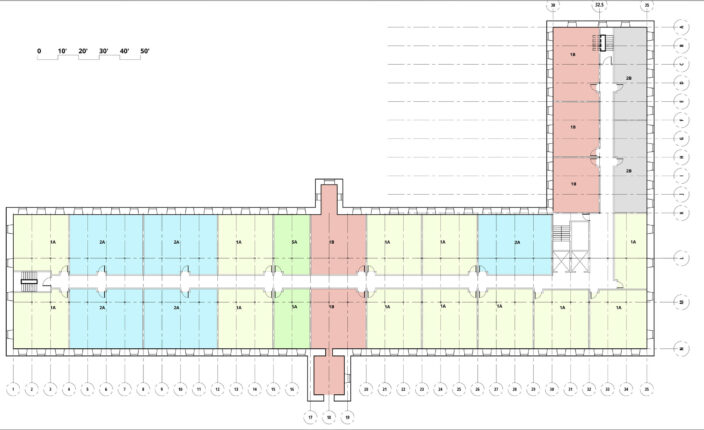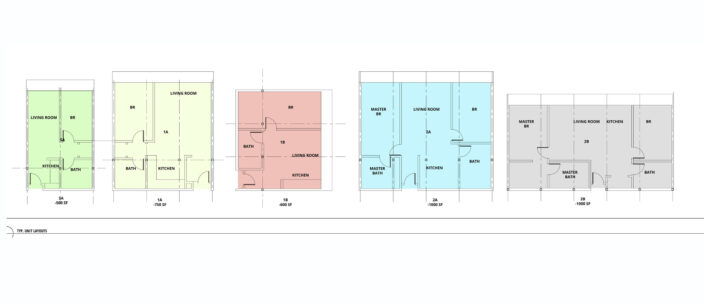Arctic Mill Study
The Arctic Mill Complex on Factory Street in West Warwick includes two granite buildings along the South Branch of the Pawtuxet River. The complex is a large, L-shaped stone mill located along the east side of the river. The main block, perpendicular to Factory Street, is a 5-story structure, with an 8 story flat roofed square tower centered on the east side. Working closely with the developer, LLB Architects developed a design to renovate this historic mill into a new residential community featuring 138 units, including studio, one- and two-bedroom units.
In 1865, a fire caused extensive damage to the original mill and its contents, but the walls were used in rebuilding the mill. Renovations made in 1884 included changes to the roof and the addition of another story on the main mill. On the interior, the mill is a open factory space with a regular grid of columns supporting heavy beams. On several levels the space has been subdivided with modular storage units as well as small office and mechanical rooms.
In addition to planning and architectural design, LLB assisted its client in preparing the application for historic tax credits for the project. We also assisted in developing a working pro forma for the project.

