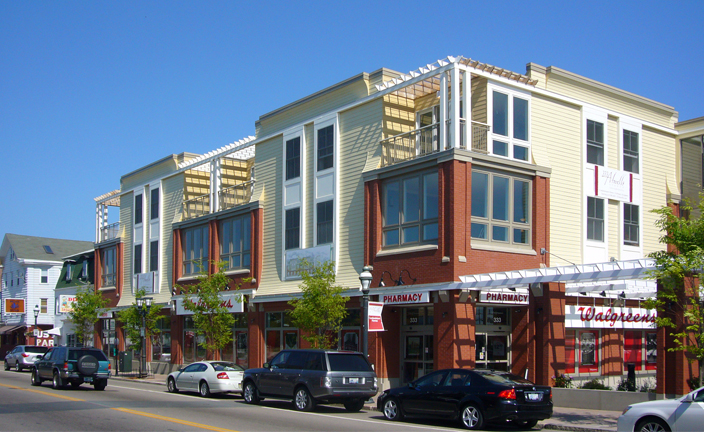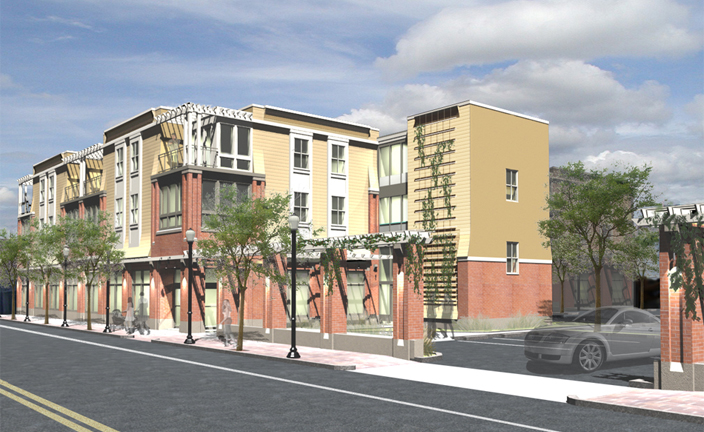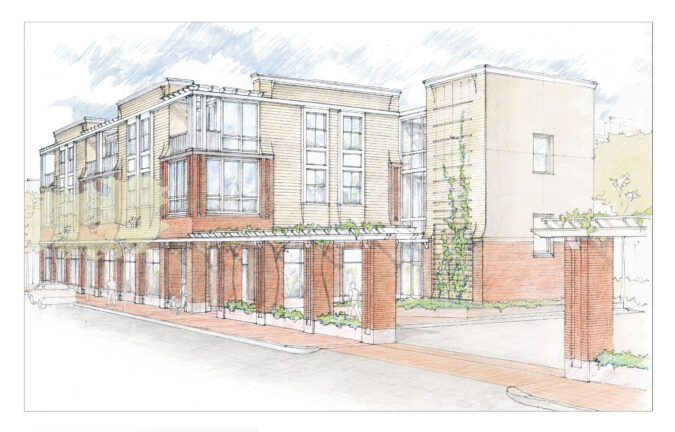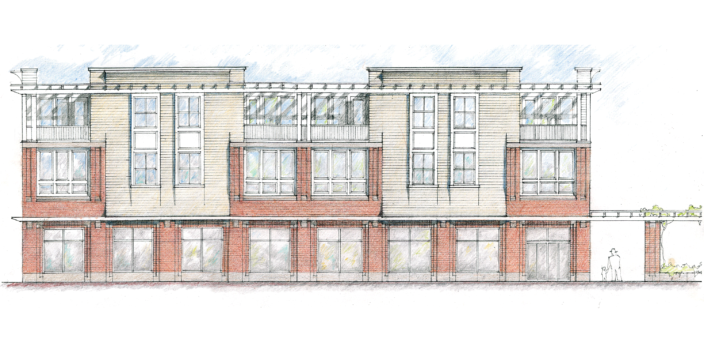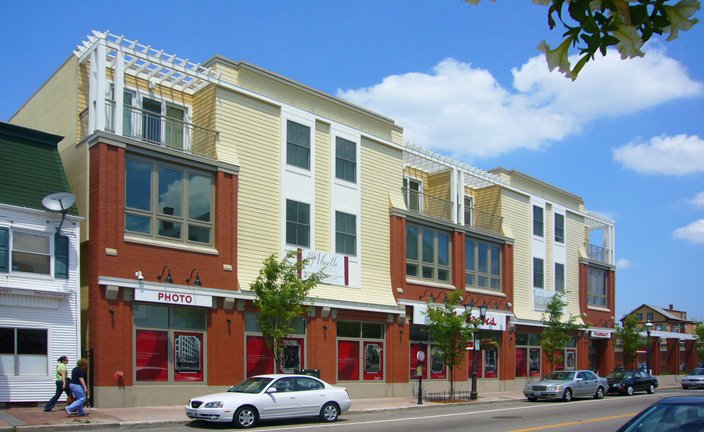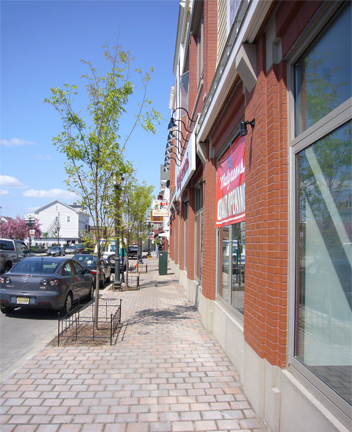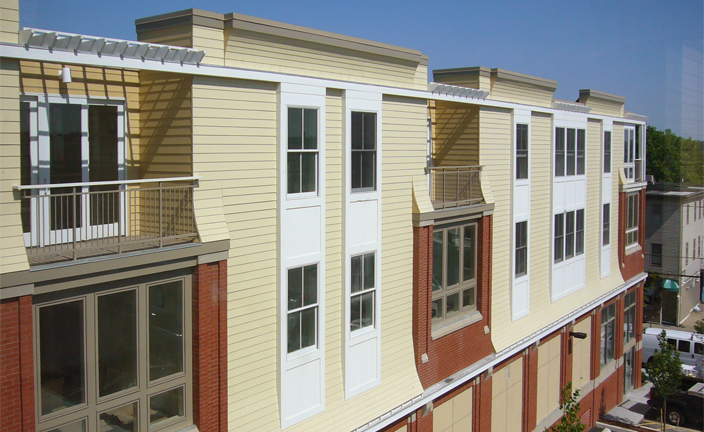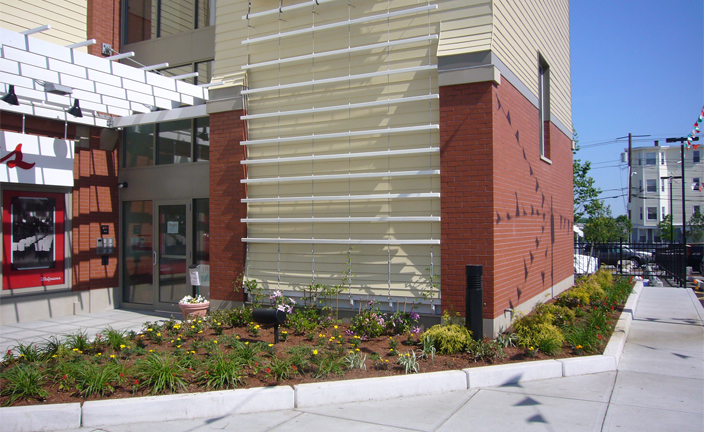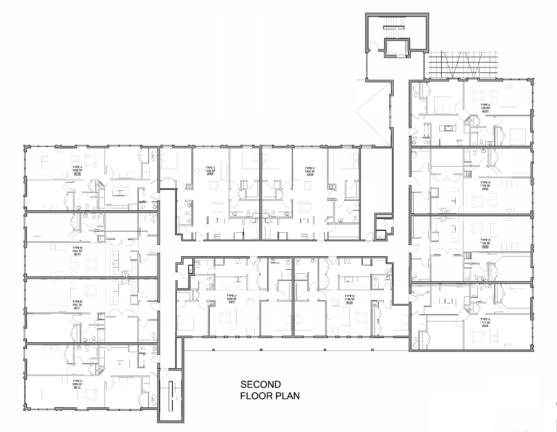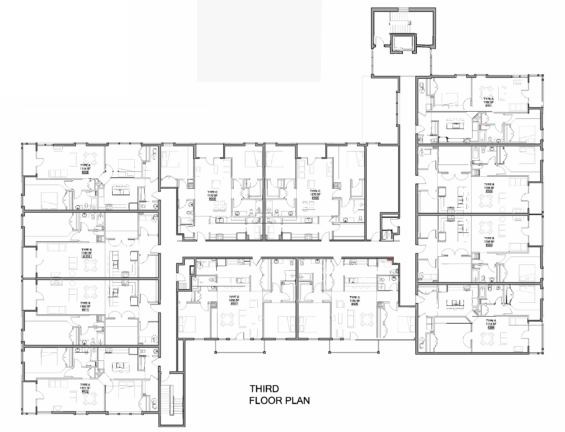333 Atwells Avenue
333 Atwells is a mixed-use residential and commercial building in the heart of the Federal Hill neighborhood. The scale and massing are sympathetic to the character of the neighborhood, and the modern detailing is enlivened with parapets, window bays, siding flares, and richly detailed brickwork. The project rejuvenates this important urban site with a more balanced mix of commercial and residential uses.
Prior to the project being completed, LLB Architects worked with the developer to conceive a taller and denser development on the same site. This design included 110 total condominium units, with 40,000 SF of retail space and a three-story underground parking garage containing 276 parking spaces. Through a process of extensive neighborhood and planning meetings, LLB employed the insertion of 3D renderings into existing photographs to explore the project size relevant to the context. The final mix of 16,800 sf commercial space, 24 condo units, and 86 parking spaces provided both financial and neighborhood success.

