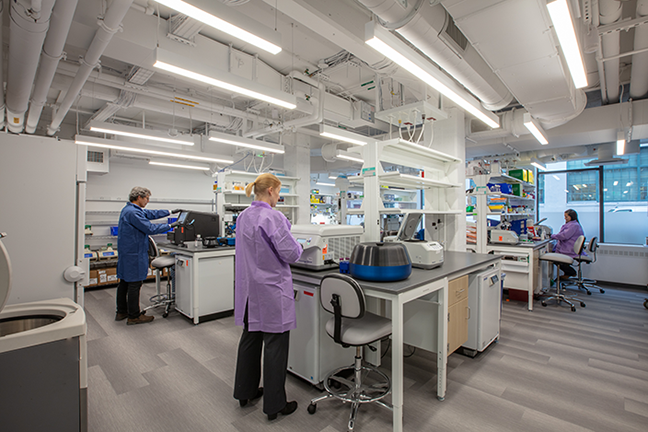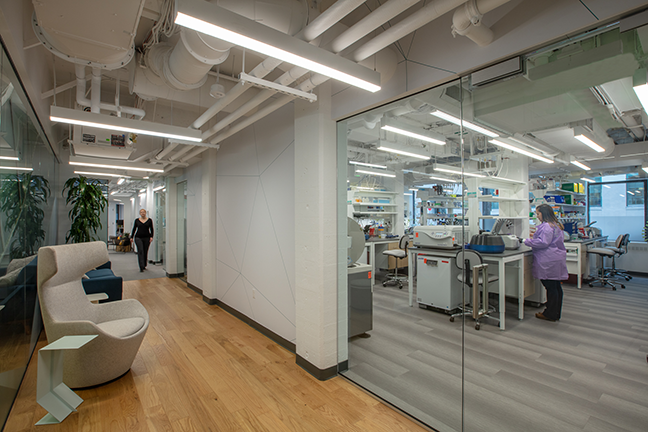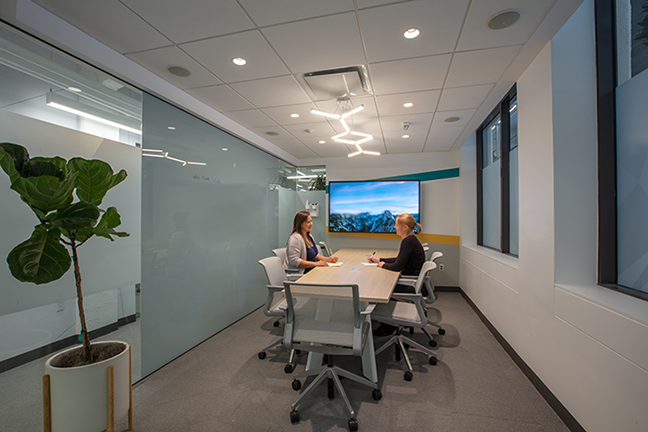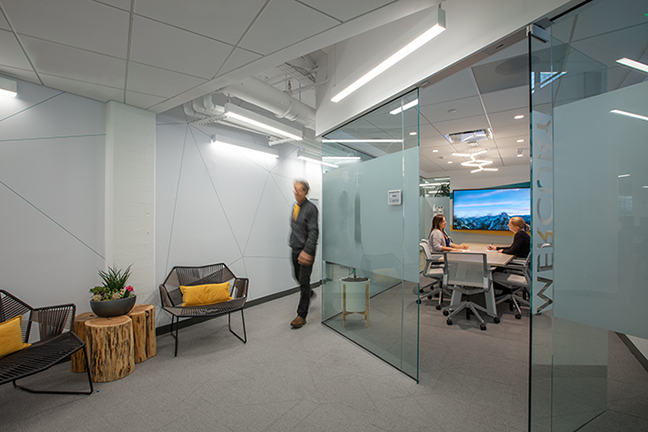Beam Therapeutics Laboratory Expansions
After a period of rapid growth and success, Beam Therapeutics once again employed LLB Architect’s design services to revisit their headquarters and expand the areas dedicated to research and development laboratories. Space is at a premium in the urban neighborhood and this original building’s structure is notably irregular. These factors drove design decisions and considerations which optimized the use of every square foot. The design includes custom furnishings to fit within the irregular angles of the original building structure, thin glazed conference walls which double as writeable surfaces, and designs which provide glimpses into the innovative research through carefully curated glazed walls. Many products specified were consistent with the products and standards established in the original 2017 design project with this same client.




