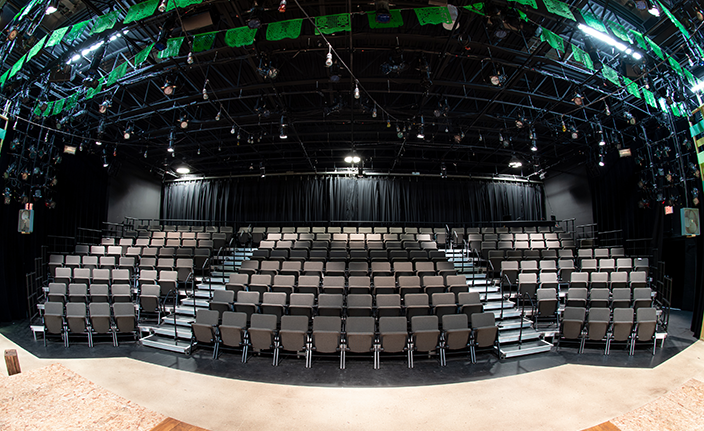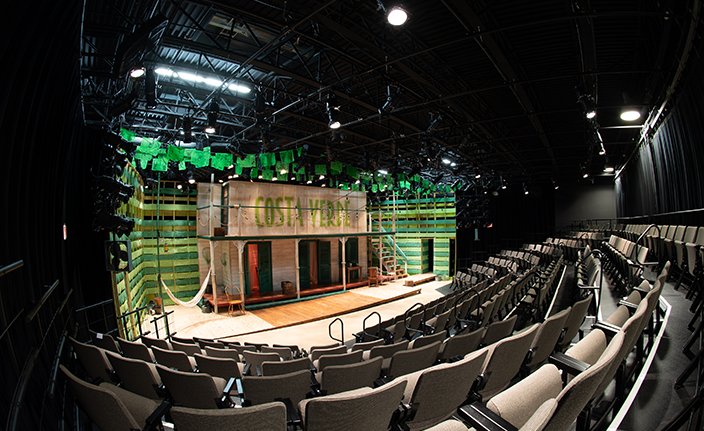Gamm Theatre
The first phase of renovations to the Gamm Theatre in Warwick were completed in September 2018. The initial phase of work focused on transforming the existing proscenium stage into a flexible black box theatre, allowing for the tiered theatre seating to be reconfigured to suit each production. A portion of the existing proscenium theatre was retained to allow the Gamm the flexibility to host a variety of events in their new home. The renovations also included various administrative and actor support spaces, a new Box Office, and an improved circulation flow in the lobby.
During early design and programming phases LLB Architects worked closely with the contractor to refine the client’s needs and goals into a program that fit their requirements and budget. Regular workshops with the Gamm and the contractor ensured effective team communication and yielded timely decisions to fit the project schedule. This process ultimately allowed for construction to take place in a limited window.
Subsequent phases will include upgrading the finishes and lighting in the lobby and redesign of the entrance plaza, along with upgraded building finishes. The phased approach allows for renovations to take place between seasons and for the scope of work to be tailored to the funding as it becomes available.


