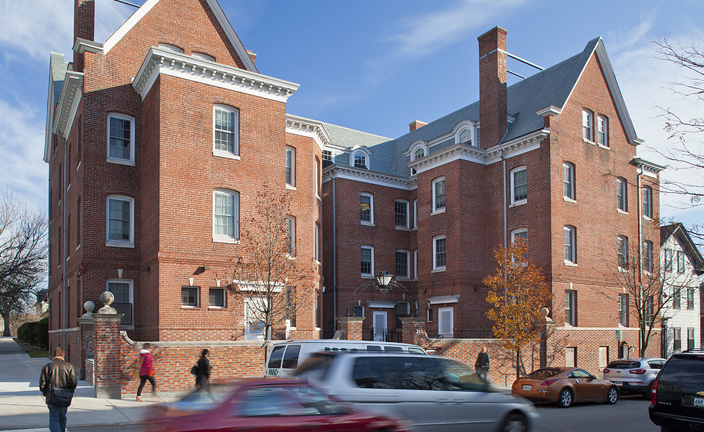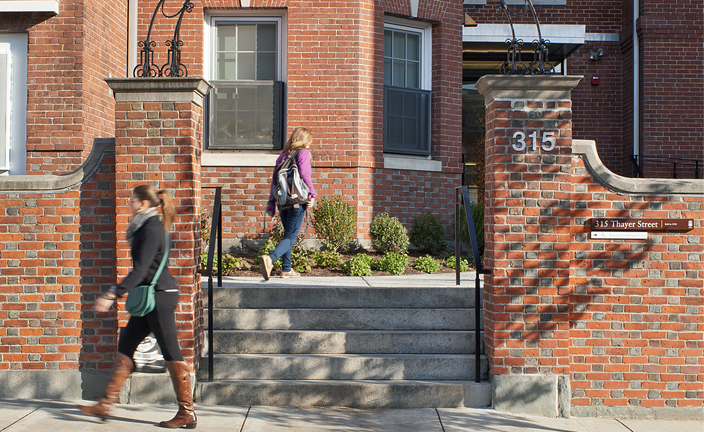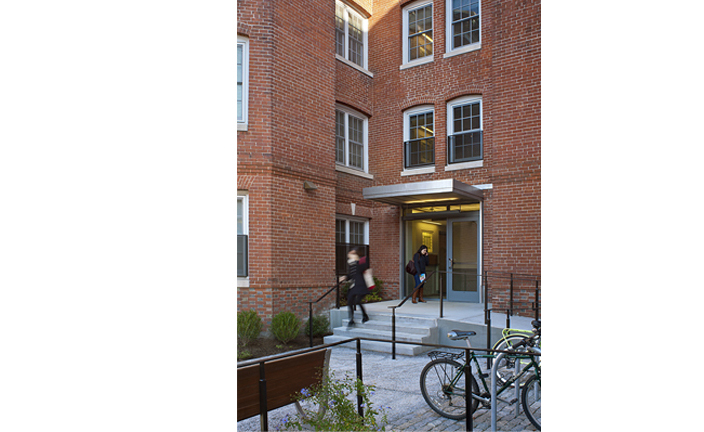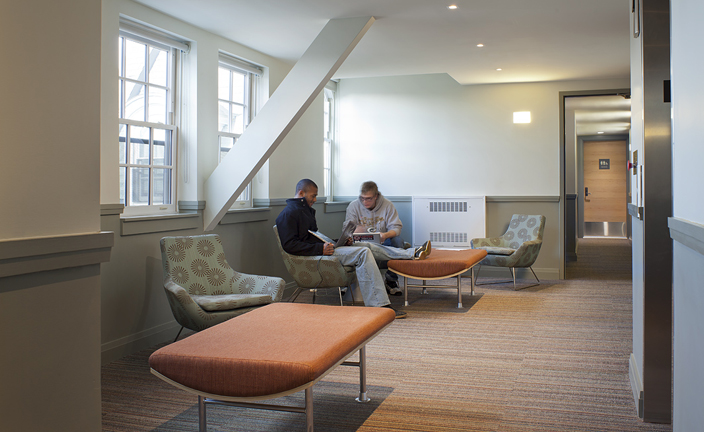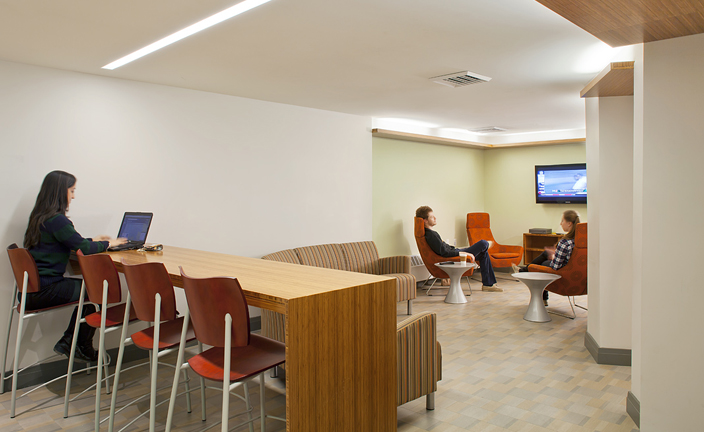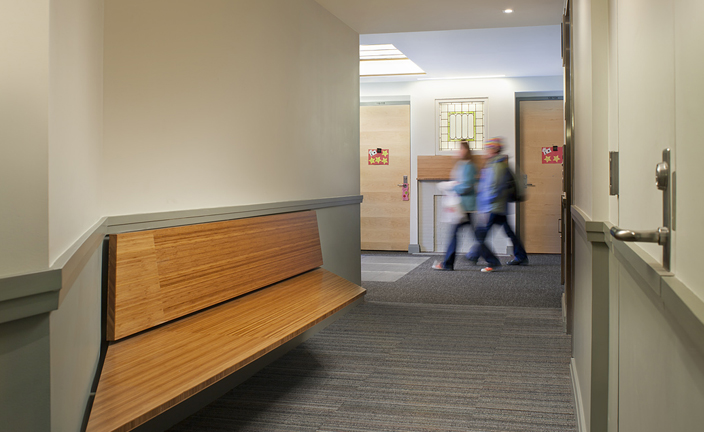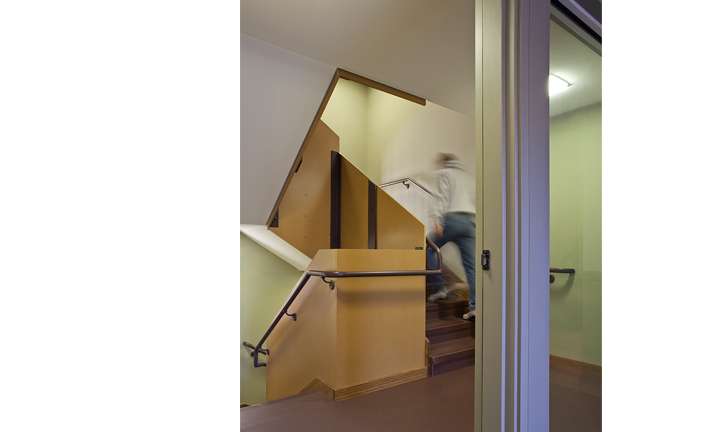315 Thayer Street at Brown University
In this design/build collaboration with Gilbane Building Company, LLB Architects renovated 23,900 sf of the existing masonry building at 315 Thayer Street. The four–story apartment building was converted to suite–style dormitory units made up of 59 single bedrooms while maintaining the historic character of the original architecture. The residential units are composed of twelve suites of varying sizes on the first, second, and third floors and two suites and seven single rooms on the fourth floor.
The interior was reconfigured while maintaining load-bearing walls to the greatest extent possible, minimizing the cost of construction. Interior work also included updated egress stairways, a new elevator, new lobby area, kitchen and common space in the basement, along with upgrade mechanical and laundry rooms. The exterior courtyard was upgraded to accommodate an accessible entrance and site improvements in landscape and lighting. The project received a LEED Gold rating from the USGBC.Photography by Warren Jagger Photography

