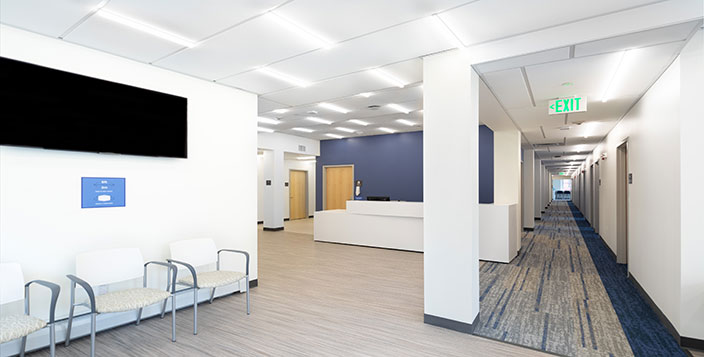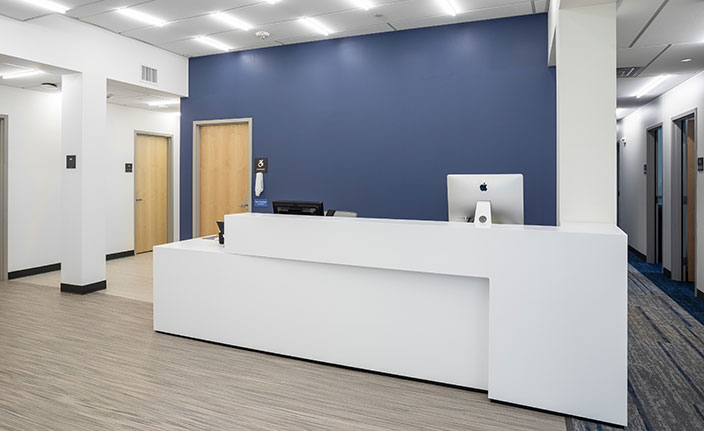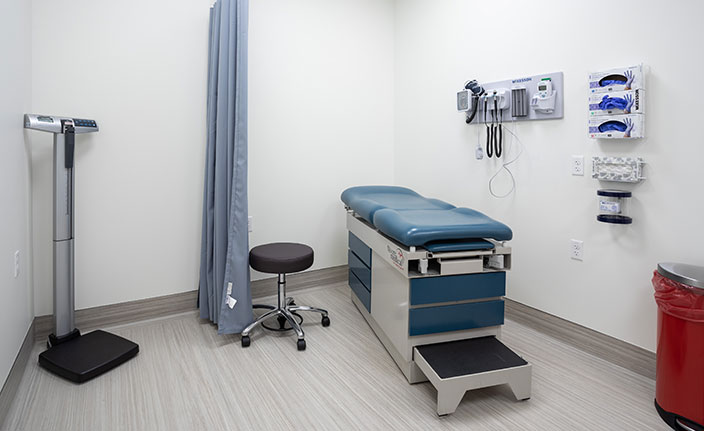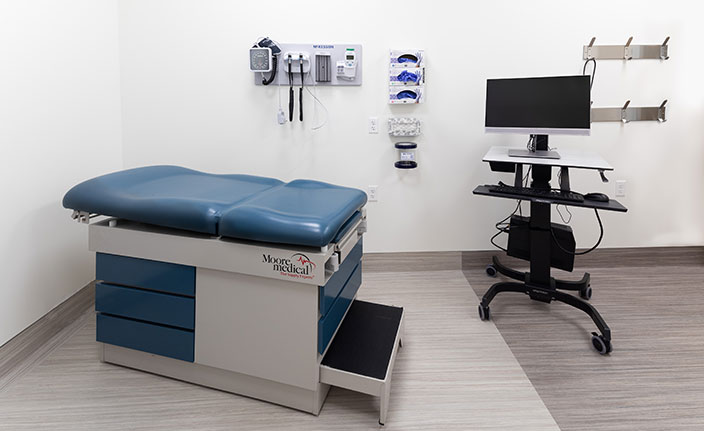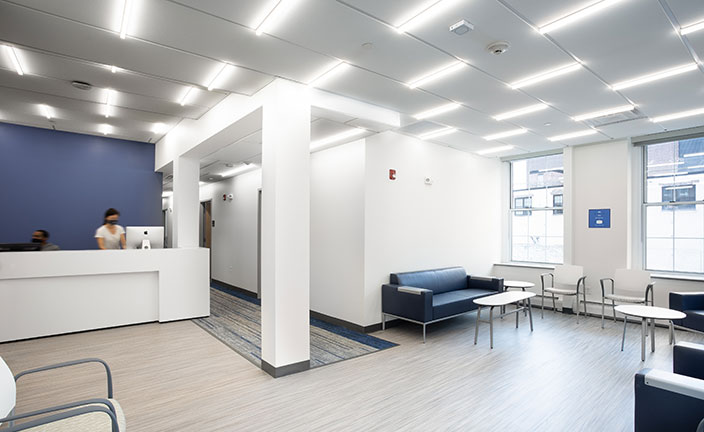RISD Counseling & Psychological Services and Health Services
LLB Architects worked with Site Specific on a gut renovation of one floor of a downtown Providence building to house RISD’s Counseling & Psychological Services as well as Student Health Services. The fast-paced project was completed over 4 months in a design-build delivery method.
Prior to the design stage, LLB conducted a conceptual fit study of the space to determine whether it was suited to accommodate the Health Services division. Meetings with user groups helped inform space needs and allowed LLB to develop a program that reflected desired spaces.
During the design phase, LLB programmed the space collaboratively with directors of both the Health Services and Counseling & Psychological Services which were previously in separate locations. Two distinct types of spaces were needed. Counseling spaces required acoustical privacy and warmth, hominess and a view to the exterior. Health spaces required cleanliness and organization. Other needs were for administration of records, private calling areas, and staff meetings requiring security.
LLB designed treatment rooms in collaboration with the Health Services Director. Existing Health Services equipment was documented and relocated. LLB collaborated with the Health Services Director and RISD’s Purchasing Department to itemize the required supplemental equipment. The finish materials chosen, space layout, and equipment locations maximize efficiency and convenience, and promote hygienic practice. Flow through the spaces was designed with the privacy of visitors and staff as a key objective.

