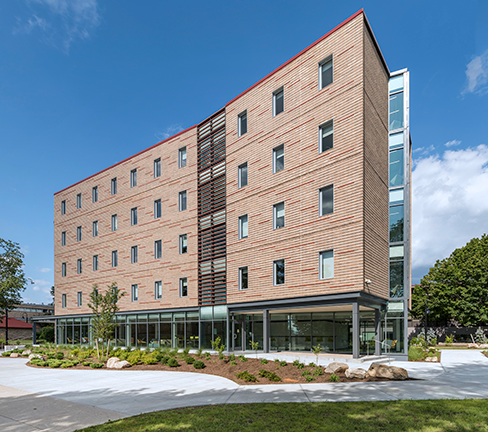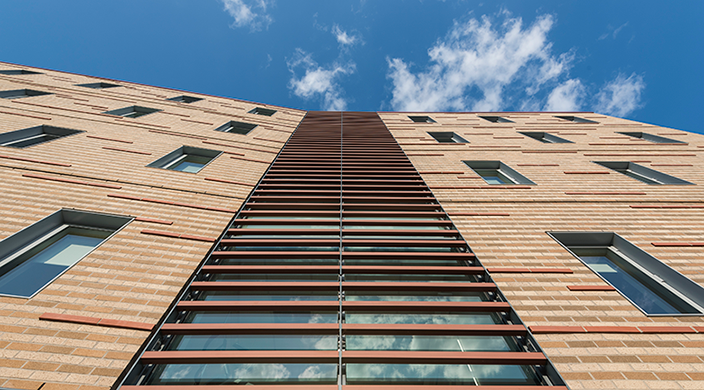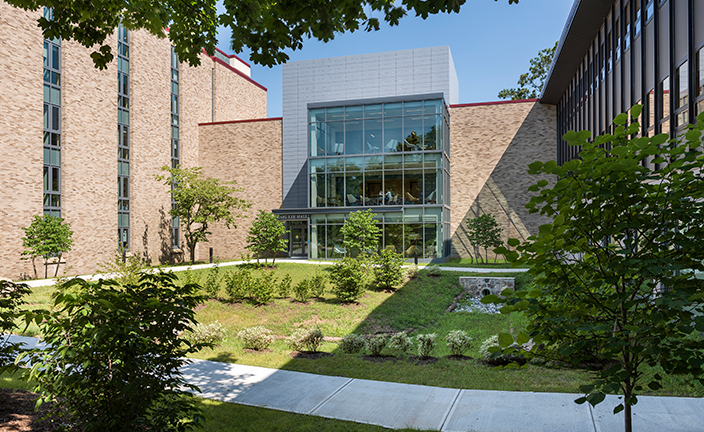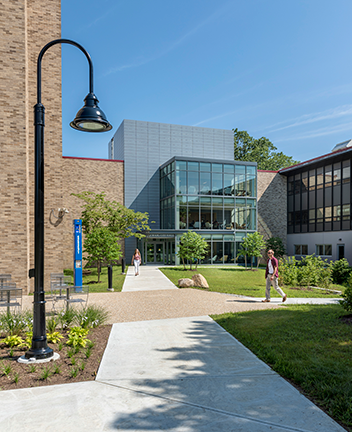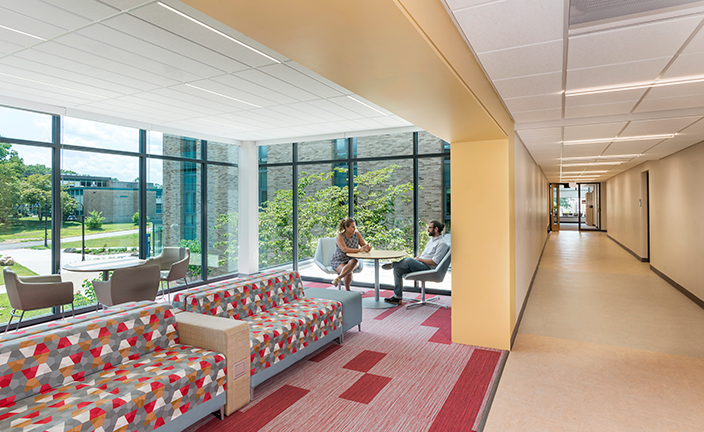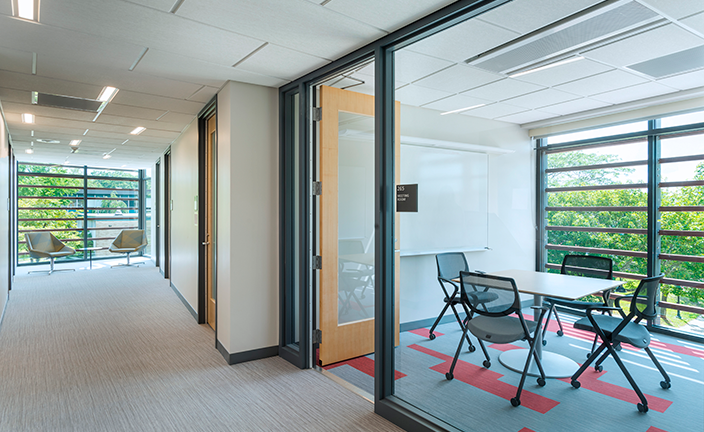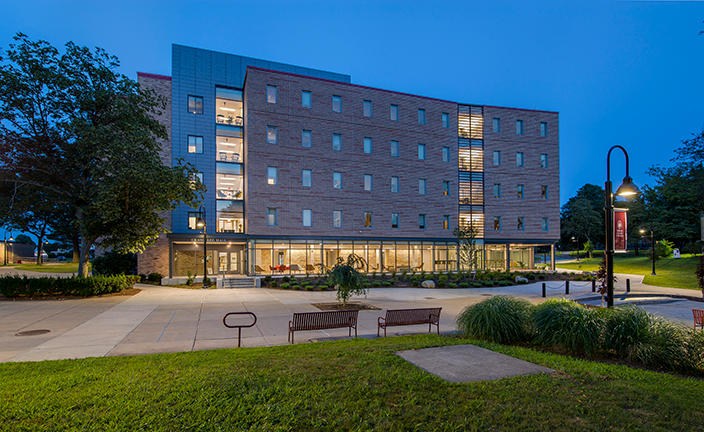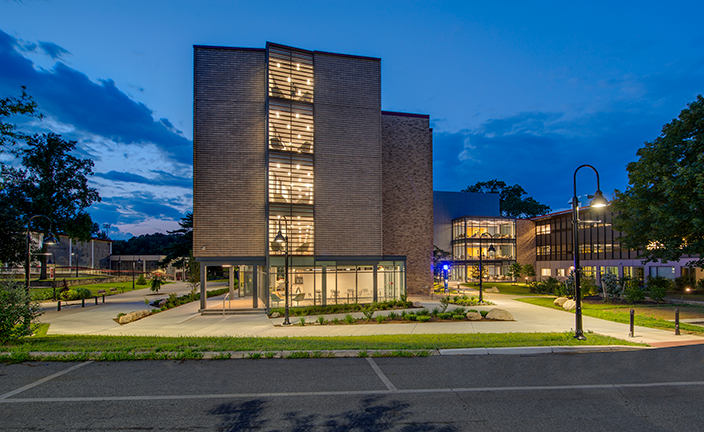Rhode Island College – Craig-Lee Hall
Craig-Lee Hall was one of the first buildings erected on the Rhode Island College’s campus. It has fallen into disrepair over the years with outdated heating and cooling systems; leaky and falling ceiling tiles; accessibility problems for students with disabilities; poor acoustics and inadequate office and classroom space. The Hall needed extensive renovations to address these issues while creating spaces that align with modern teaching and learning methodologies.
The primary goal was to modernize and integrate Craig-Lee Hall into the campus and transform the relationship between it and Gaige Hall, since both are prominent buildings that face the main quad. Additional design goals include updating the program layout in order to create more open, light-filled spaces that allow for group study, student gatherings and casual meetings to take place. The building systems were modernized to contribute the goal of achieving LEED certification.
On the interior, the traditional boundaries of the cubicle were broken down and a new open student lounge is located on the first floor at the end of the quad. The layout has classrooms on one side and office spaces on the other. A "mixing" between the two sides allows for connections to be made and to foster social interaction. Finally, the former mechanical yard was transformed into a green courtyard space with a rain garden which can be seen from student lounges located on all floors.
Photography by Nat Rea

