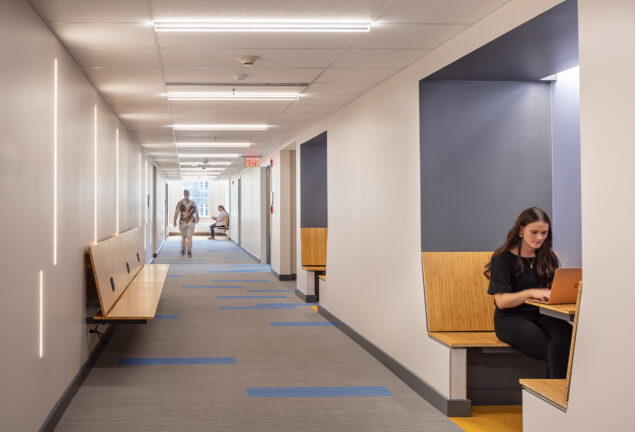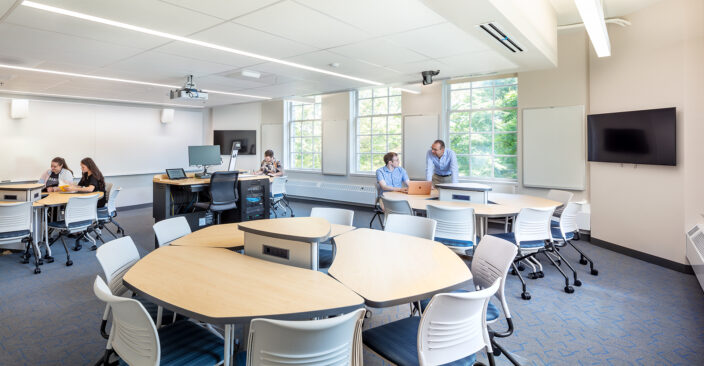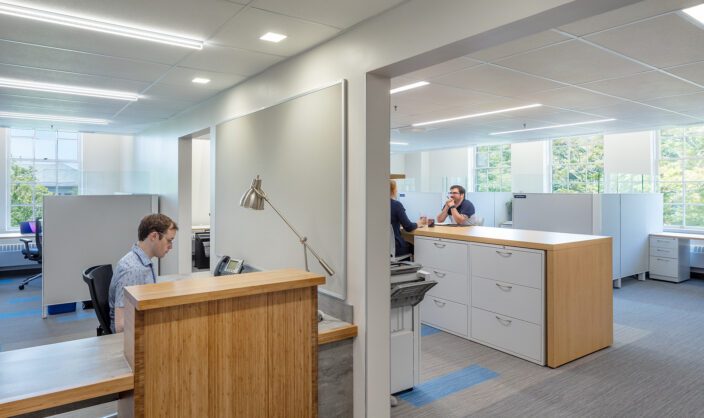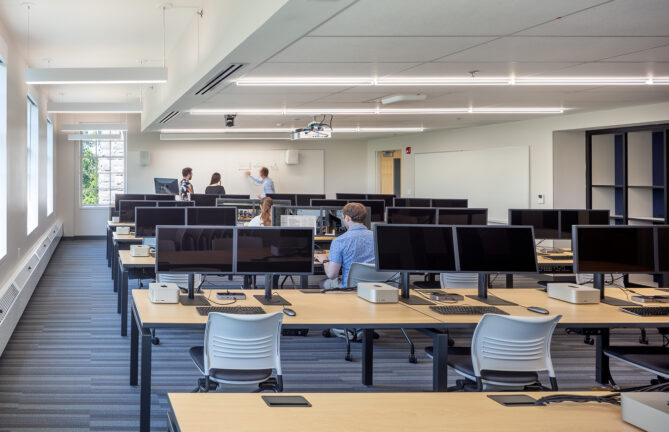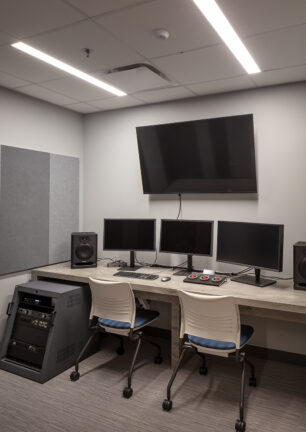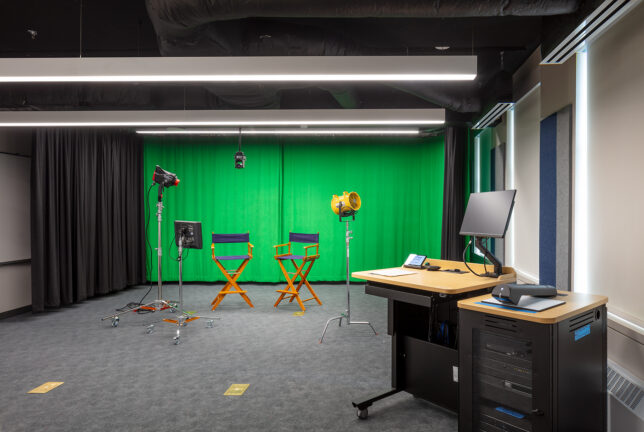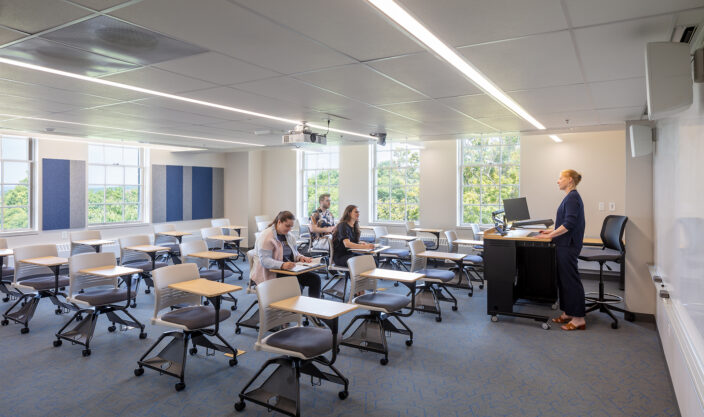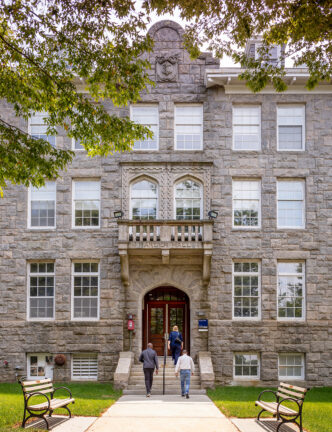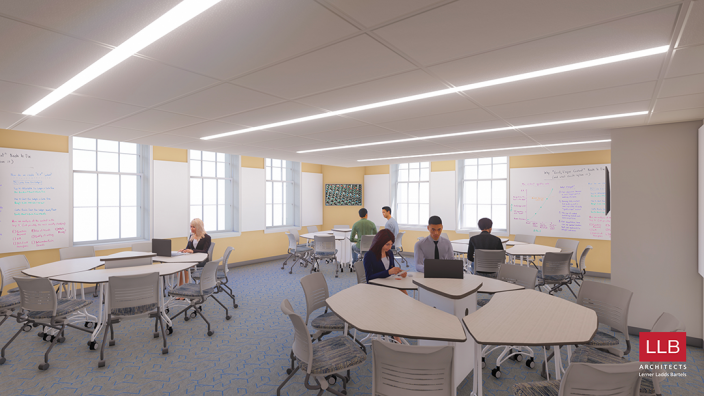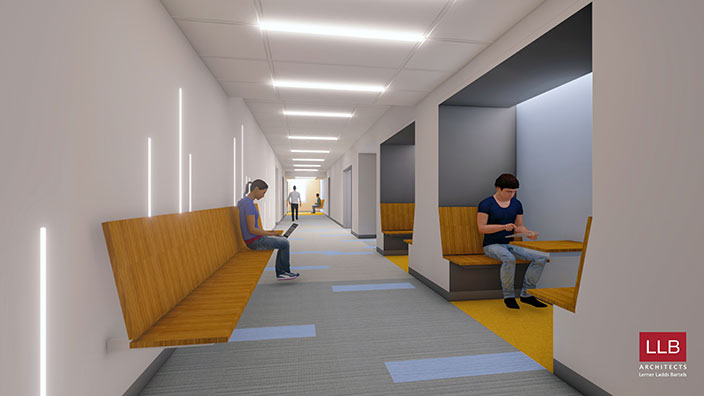University of Rhode Island Ranger Hall
LLB Architects was engaged by the State of Rhode Island to renovate the upper levels of the historic Ranger Hall for the Harrington School of Communication and Media. Our design team worked closely with School’s leadership and stakeholders to create a specialized program consisting of classrooms, a film production lab, video editing suites, and a full administrative suite. Focal points of the design included room acoustics and audio-visual integration because the new spaces will be used for critical listening and media viewing. In particular, our design incorporated special attention to the mechanical systems to ensure that the air distribution system worked within the constraints of the wood frame structure and simultaneously operated with as near to silence as possible.
Our design team included active learning classrooms that feature air link technology to allow for moveable furniture and group activities. We also provide updated corridors with features such as alcoves with tables and hallway seating with outlets, ensuring the comfort of workers and visitors alike.

