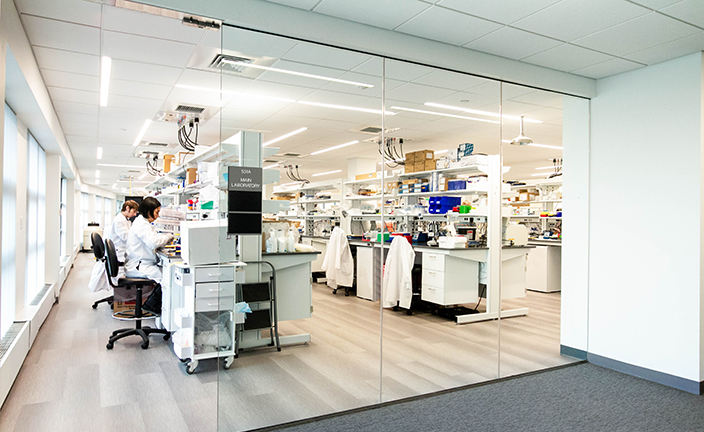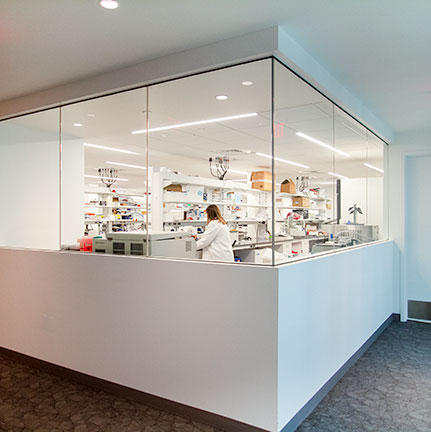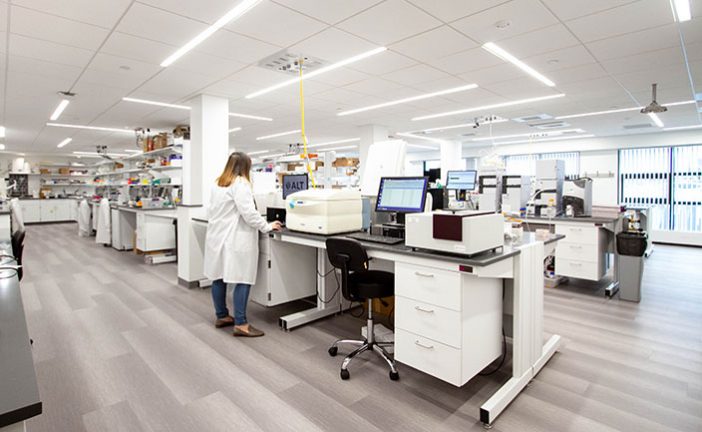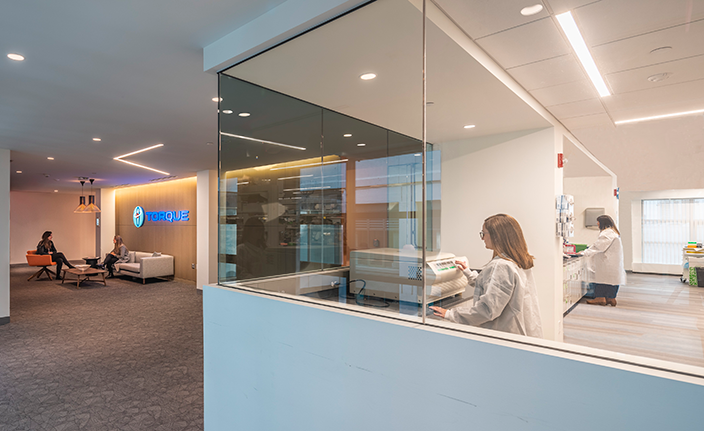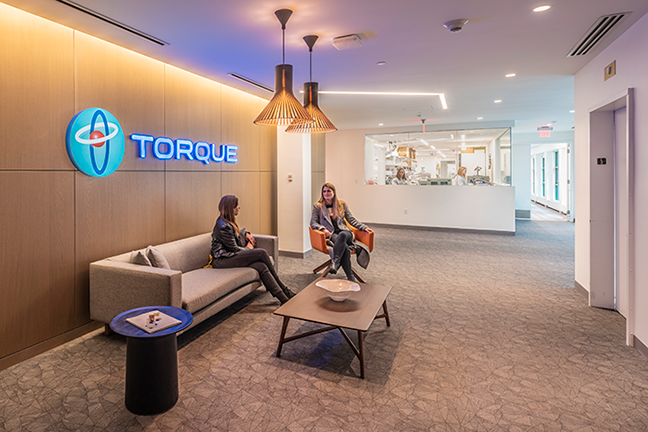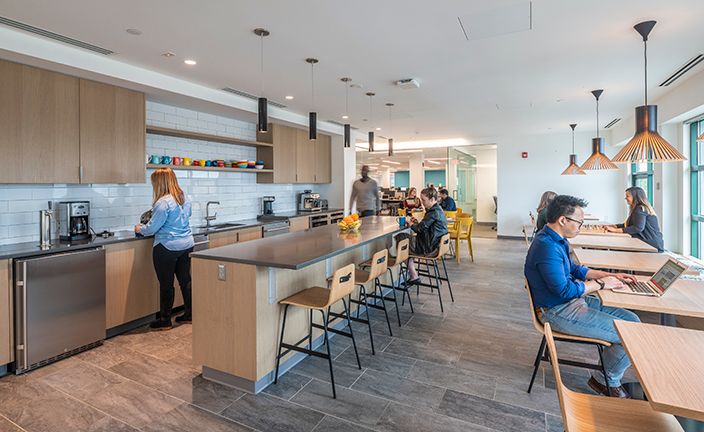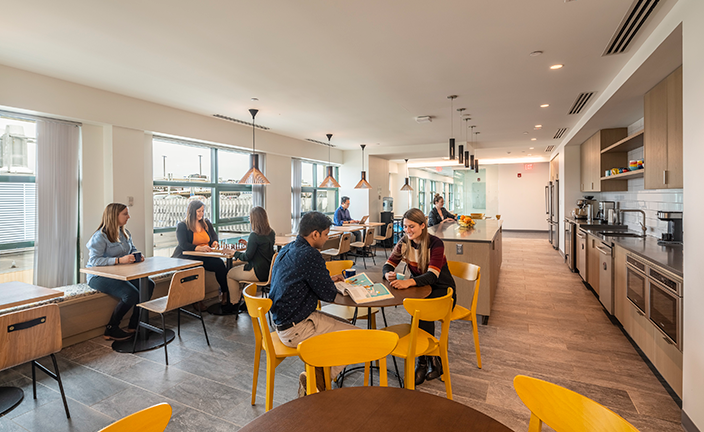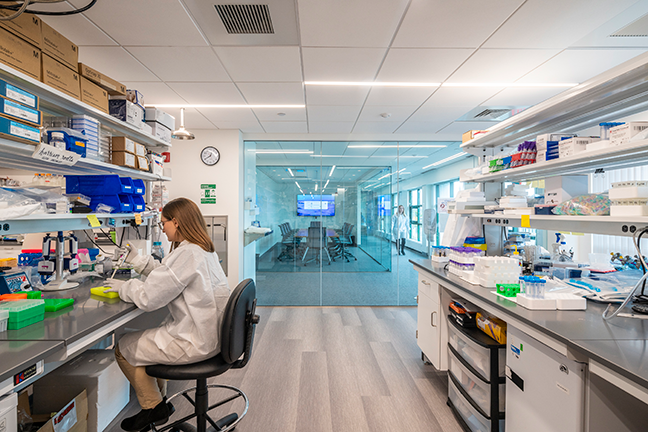Torque Therapeutics
In collaboration with Charles Rose Architects, LLB Architects performed the role of laboratory design architect for the renovation of this massive block-long building in Kendall Square. The renovation design transforms the entire fifth floor for Torque Therapeutic’s offices and biotechnology research and development laboratory spaces. Torque Therapeutics is developing advanced cell process engineering to expand cell therapies fighting human disease. The challenge for this project was to design a new space around roughly 100 pieces of existing equipment and provide a substantive tenant laboratory sub-lease space that the client could eventually grow into. The existing building is narrow and angular. Working with the Chief Scientific Officer, LLB developed lab space designs specific enough for each of the specialized research departments, while planning a flexible layout which fosters collaboration between the various research groups. The laboratory houses equipment islands, work benches, biosafety cabinets, fume hoods, shared autoclaves, and instrumentation rooms. Adjacent to the laboratory are the dry computational spaces and community rooms for conference and collaboration.

