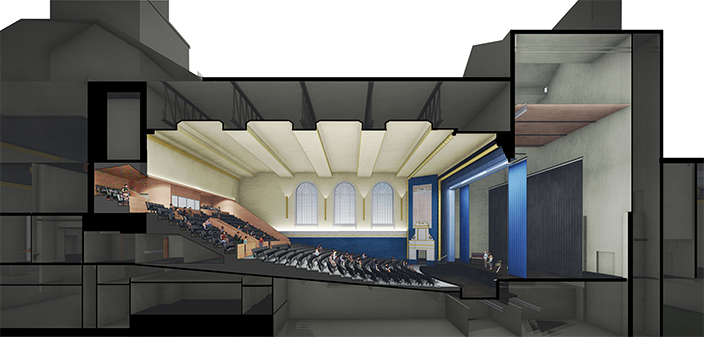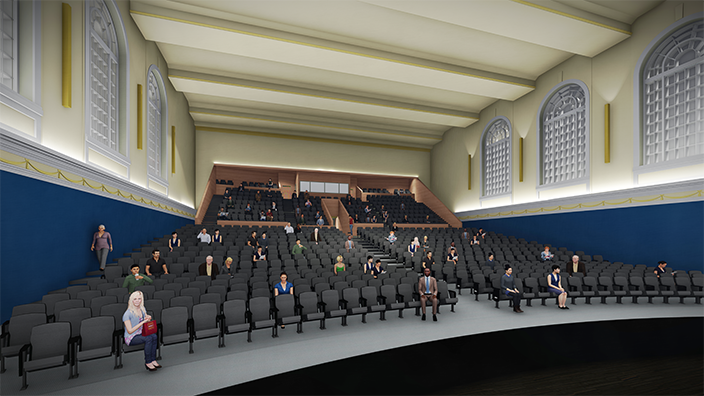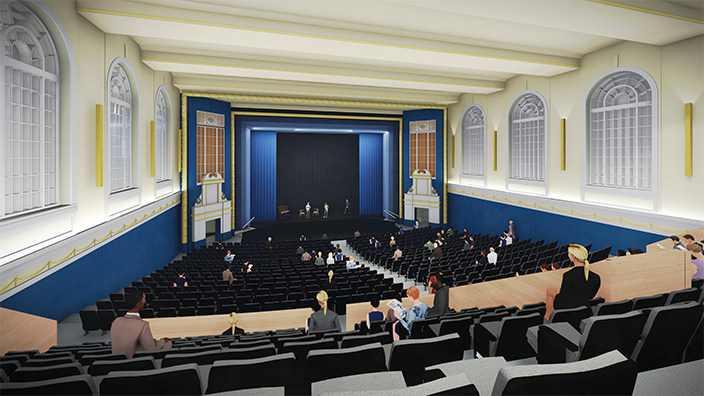Hope High School Auditorium Study
The Alumni Association of Hope High School invited LLB Architects to conduct a conceptual study of the school’s Auditorium and surrounding spaces to support a fundraising effort to revitalize the theater via a classical restoration with state-of-the-art technology. The program included in this conceptual study was the addition of a coat room, refreshment area and additional restrooms. Spaces adjacent to the auditorium such as the lobby, green rooms, practice rooms and dressing areas are planned to be refurbished. Additional goals include safety in the renovated vestibule to create a lock down sally port, with connection to a relocated Clerk and Principal suite. Lastly, mechanical and roof replacements were included in cost estimation. The interior theater space is planned to receive a full renovation, with the rake of the auditorium and new balcony inserted, and adjusting the seating layout around the existing orchestra pit to ensure that each of the 840 seats has a good view of the stage. Other planned features include a new state-of-the-art A/V system, a new HVAC system, increased ADA accessibility, and new restrooms, making the theater a self-sufficient entity for public and private events. Renovations will also include restoration of the orchestra pit, interior finishes, and reconfiguration of school offices.



