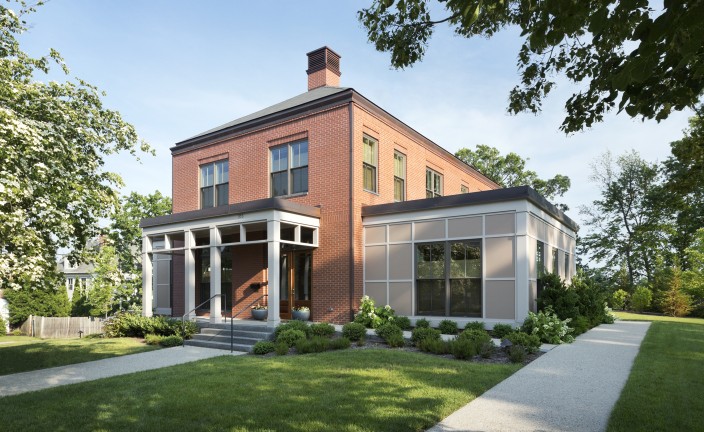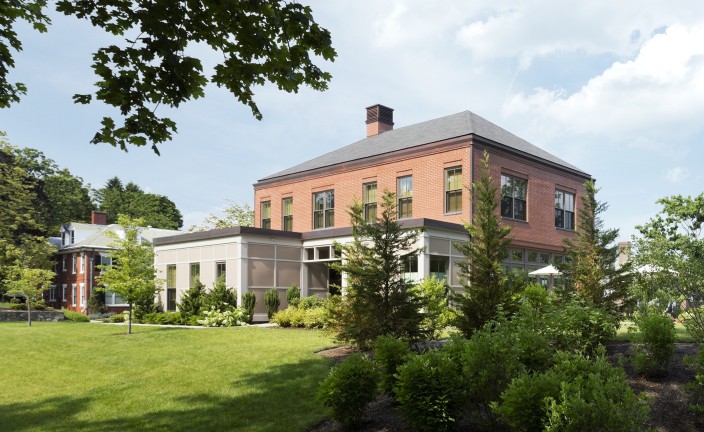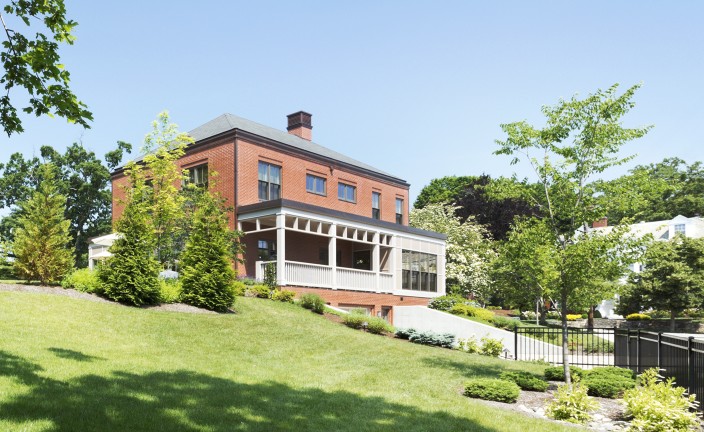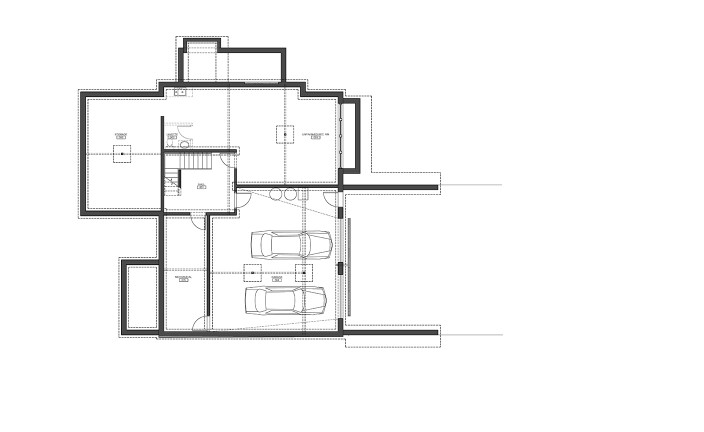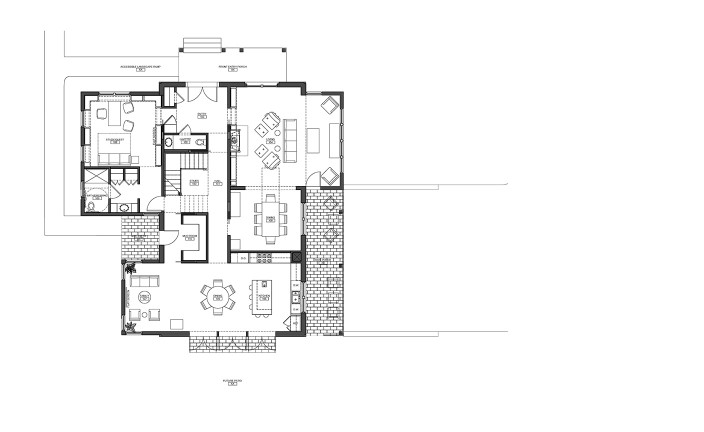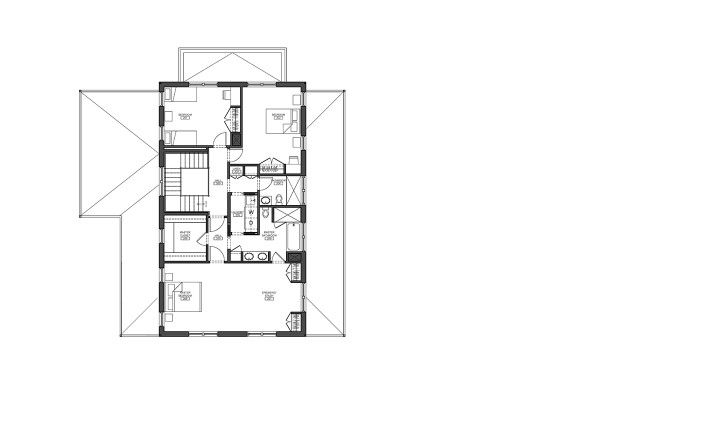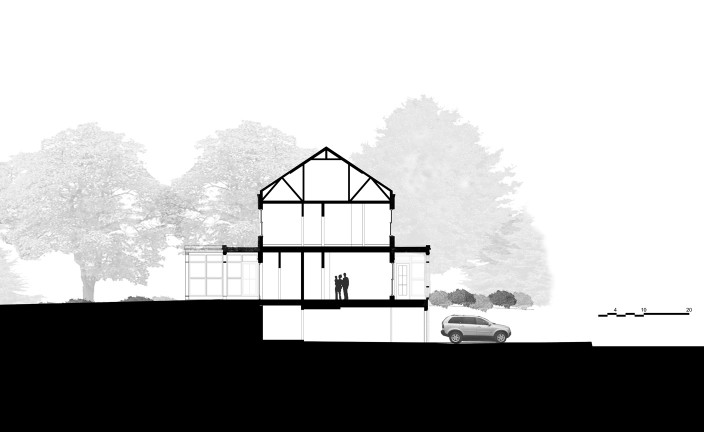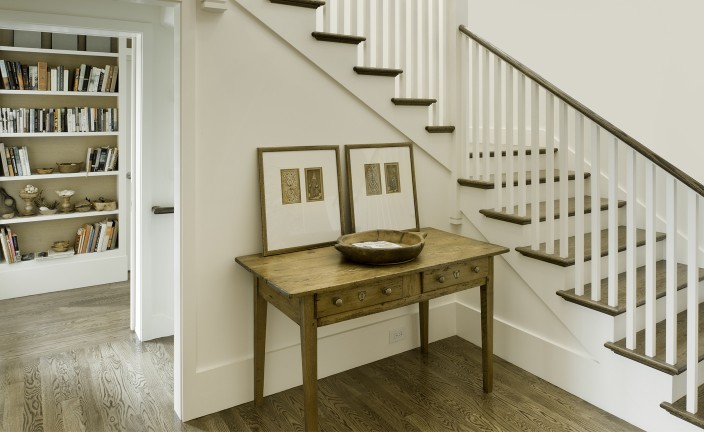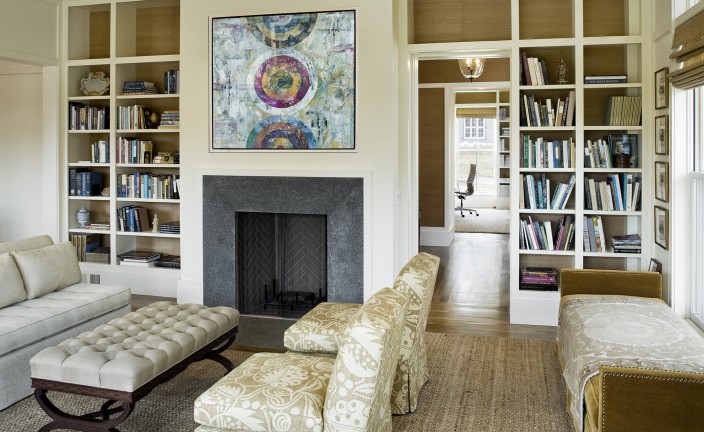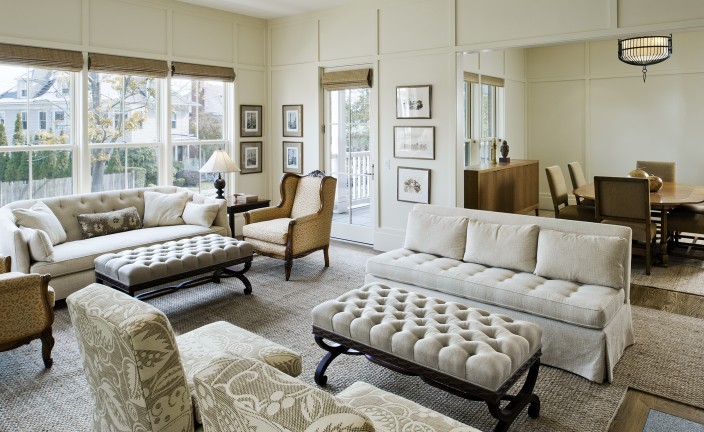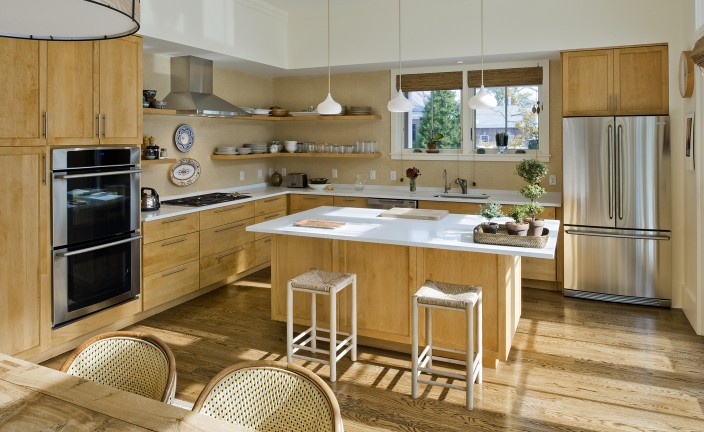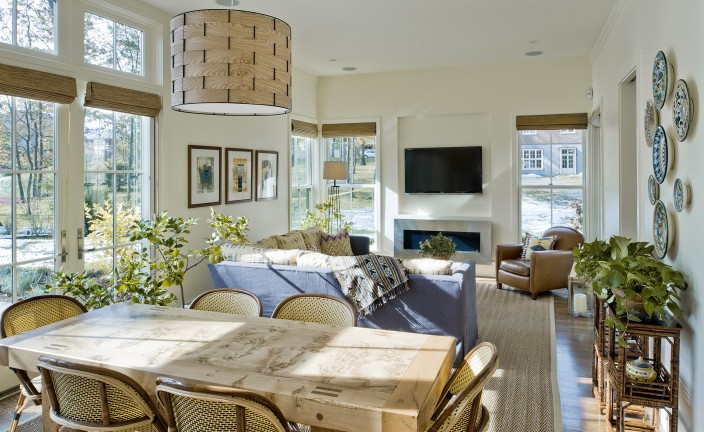Head of School Residence
The Moses Brown School includes a campus of more than 22 buildings of varying ages and styles. The new Head of School’s residence is located in a residential neighborhood at the edge of this campus on the East Side of Providence. Its design was shaped by the context and values of these communities.
The simple form of its two story edifice is in keeping with the scale of its neighbors. Smaller scale wings, reminiscent of garden pavilions, envelope program elements while avoiding ostentation or grandeur. Materials choices and restraint of ornamentation have been made with respect to Quaker Values and practicality.
The house serves as residence and event venue. It contains three bedrooms, study with private bath, plus finished basement room with large windows suitable for recreation room, office extra bedroom or catering space, 4 ½ baths total, large living room, kitchen, casual dining and family room at south side of house. It allows for private living and easy, welcoming, reception of community at many scales. The flow of spaces and paths of travel are designed for both to happen simultaneously.
Interior design was a collaborative process with Katherine Glendinning. Materials, spaces and detailing are used with restraint in keeping with exterior. Flat stock standing and running trim precisely wrap window heads, deep set doors and become book cases or interior lattice. Durable oak floors are used throughout. The interiors are filled with light. Windows frame the adjacent Meeting house and overlook the school’s football field.
Exterior photography by Hassan Bagheri
Interior photography by Aaron Usher III Photography

