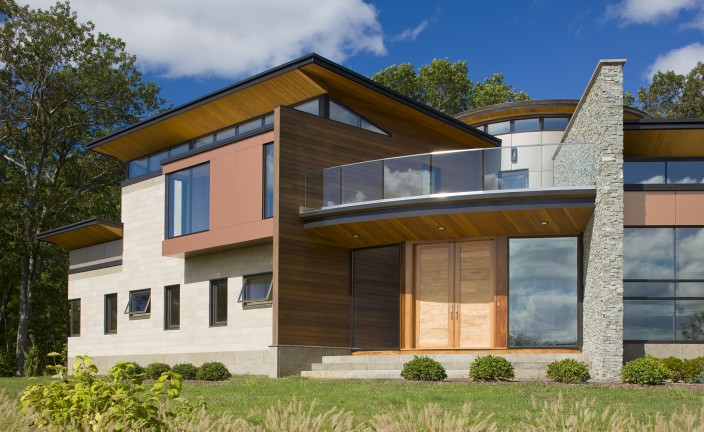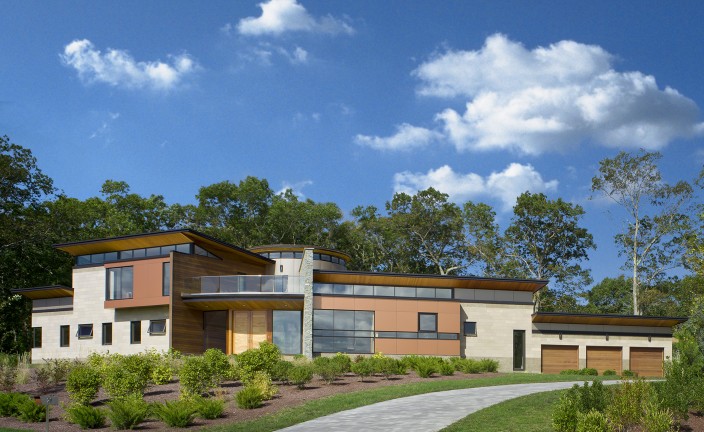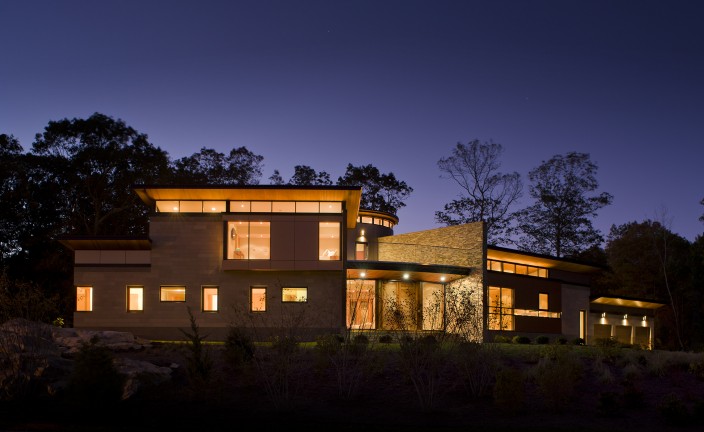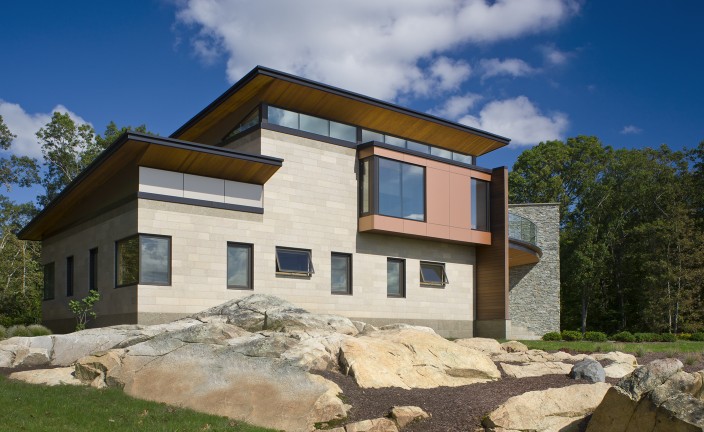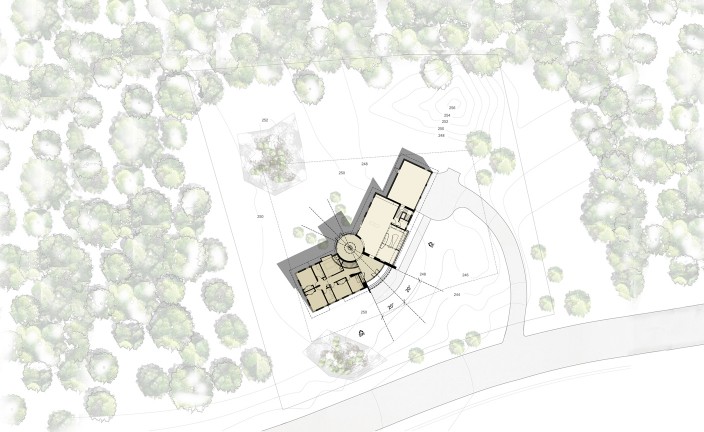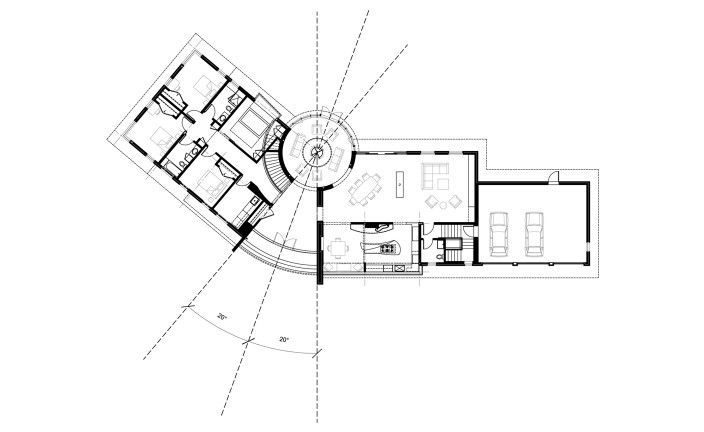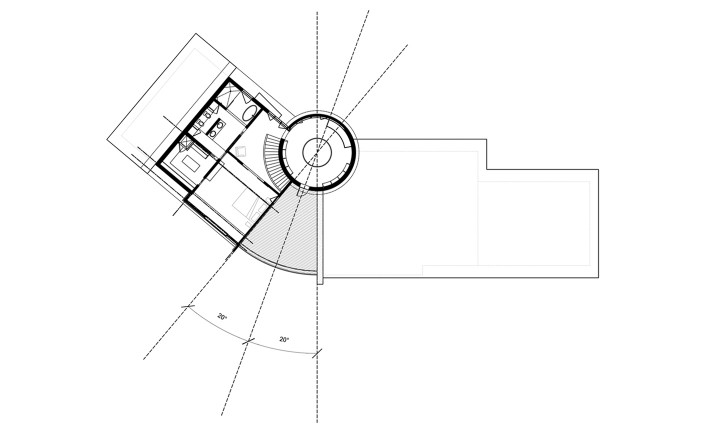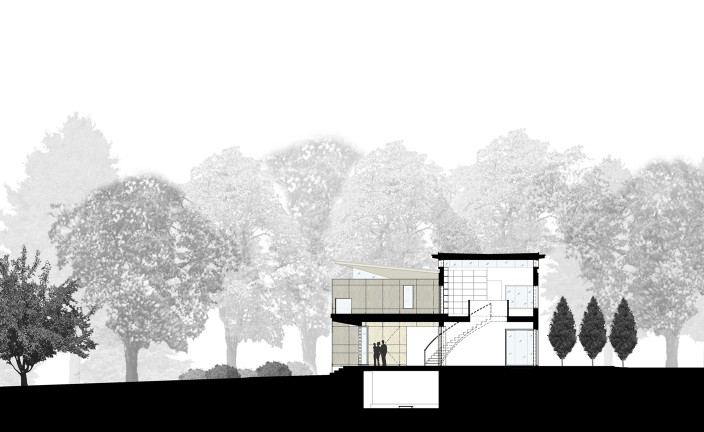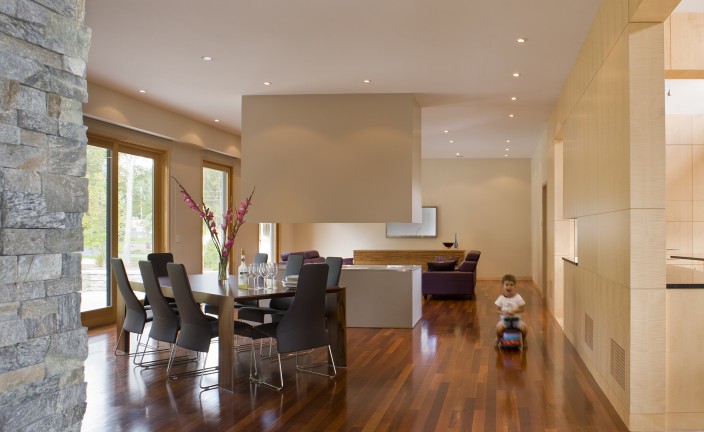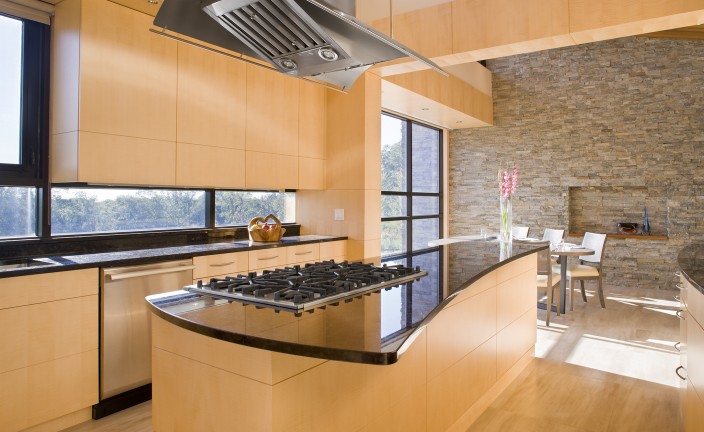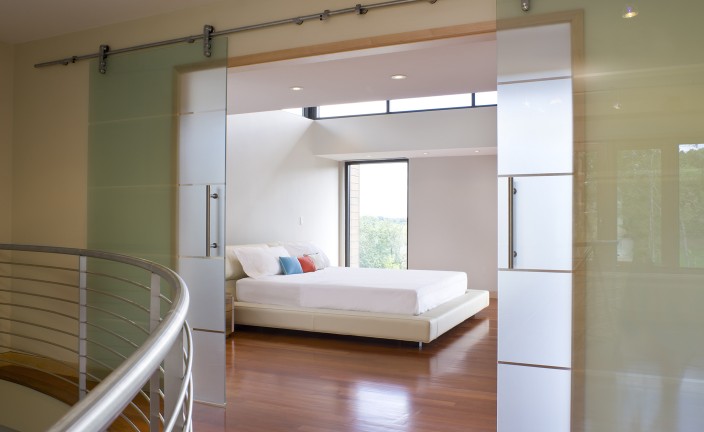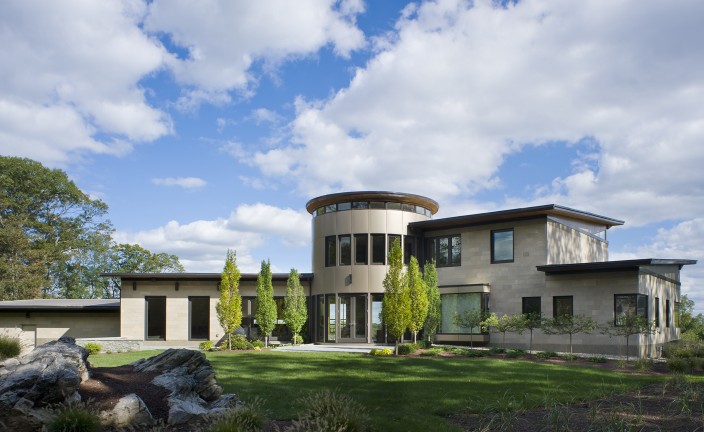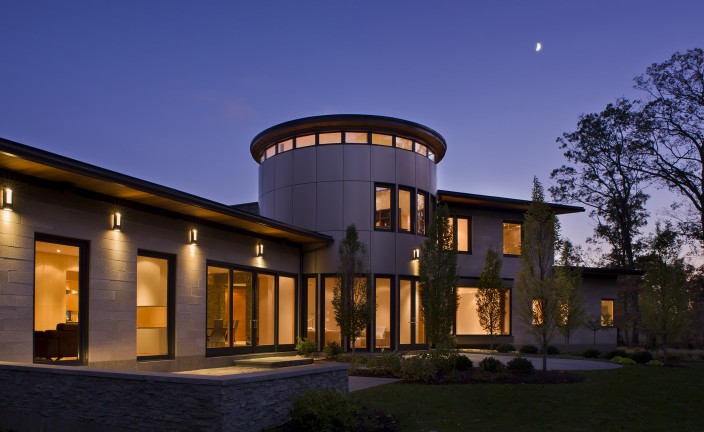Hinge House
This 1-acre parcel is in a planned subdivision with a requisite builder and a minimum square footage of 5,000 square feet and 3-car garage. The client resisted the pressure to tweak a “plan house” and instead engaged LLB Architects to design a modern vision that they would grow into with their young family.
The site had already been cleared for a traditional two-story house proposed for the site. Re-siting options were limited given significant ledge, the pre-planned utilities and driveway, and the relatively small parcel. The typical single family residential program also included a client request for a round room as a feature and focal point of the house. This element became the inspiration for the hinge point to separate and crack open the house into public and private halves. Each half is rotated 15 degrees from the main axis. The public half, containing the kitchen, informal dining, dining and living rooms, inflects toward the Southeast and the morning light. The single story affords the opportunity for a sloped interior ceiling and clerestory windows, expressive of the form and structure. The private wing contains three bedrooms on the first floor and the master suite on the second floor. The opening between the two wings becomes the entrance.
Materials were another challenge and opportunity for expressing the design. The client requested durable, low maintenance materials such as stone, metal, and glass. This led to the use of commercial materials such as storefront glazing systems, aluminum-clad windows, and Alpolic metal panels. The house is clad in three kinds of limestone - flamed, honed, and a rough stacked stone wall at the entrance. The use of wood was limited to the entry door, the underside of the eaves, and one wood wall.
The entrance is demarcated by the wood wall and the stone wall, again clearly expressing the genesis of the design while giving materiality and purpose to the formal gestures. The materials carry into the interior of the entry and beyond as “solid” elements that further define the space within.
Photography by Warren Jagger Photography

