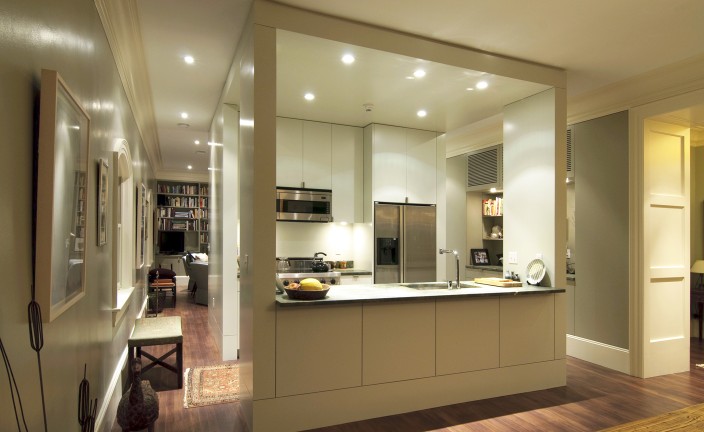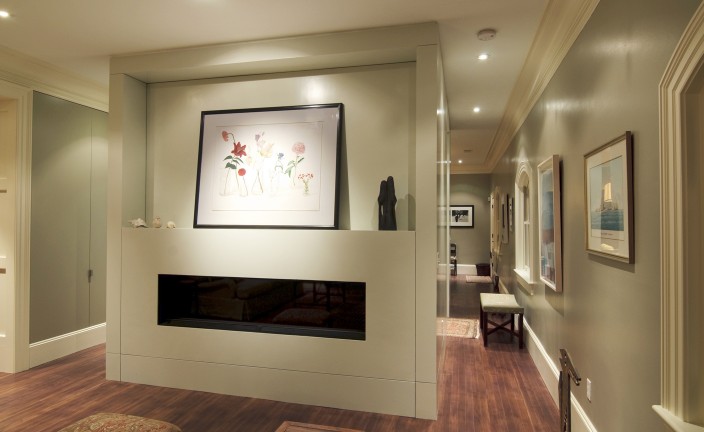Gammel House
The interior renovation of this East Providence apartment transformed it from an awkward and circuitous space, into a clear and organized volume anchored by a central mass. The long and linear space on the third floor of the apartment was previously broken up by an enclosed kitchen with doorways on either side, forcing the residents to take a zig-zagging path to get from one end of the floor to the other. With a smart plan reconfiguration, a central component in the space becomes a focal point and means of organization, with the kitchen on one end facing the dining room, and a fireplace on the other, facing the living area. Circulation paths on both sides of the mass allow people to easily flow from one space to the next in the shortest and quickest way possible. Additional storage areas were added by building up the wall thickness and creating built-in cabinets for a unified feel across the entire floor.
Photography by Kathleen A. Bartels


