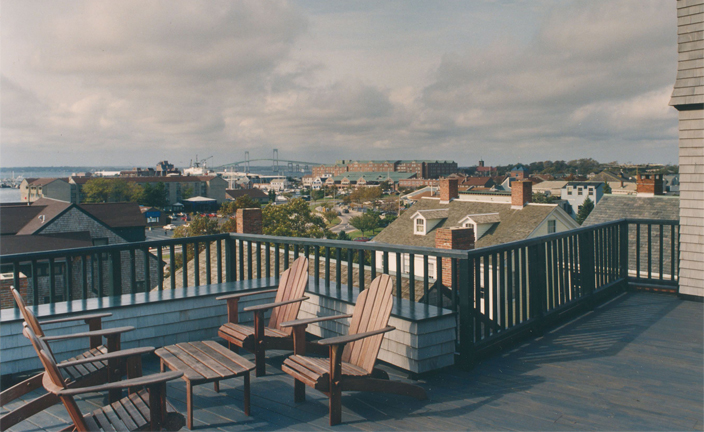Fire Barn
The project entailed adaptive reuse, restoration, rehabilitation, and conversion of the ca. 1880 fire barn for residential use. Rough interior spaces, structural modifications, the major circulation systems, hose-drying tower, and exterior shell were completed with the intent of implementing the residential program into the interiors. Major new spaces were created, including the insertion of an additional floor level, exterior deck, an addition with large openings to capture views, and the rebuilding of a pre-existing hose-drying tower. Parking for this tight urban site was accommodated through reuse of the space originally housing the horse-drawn fire apparatus. The historic oriole window on the street elevation served as a point of departure for the box-like window intervention behind the rebuilt tower. The window box is rotated independent of the orthogonal structure, providing for visual corridors to the harbor and design opportunities for the interior.




