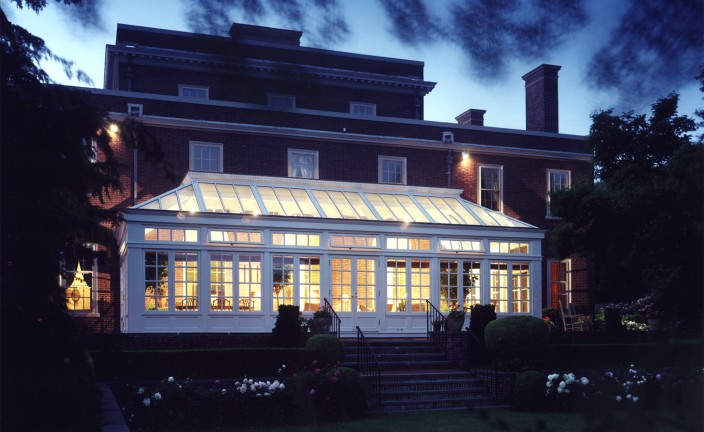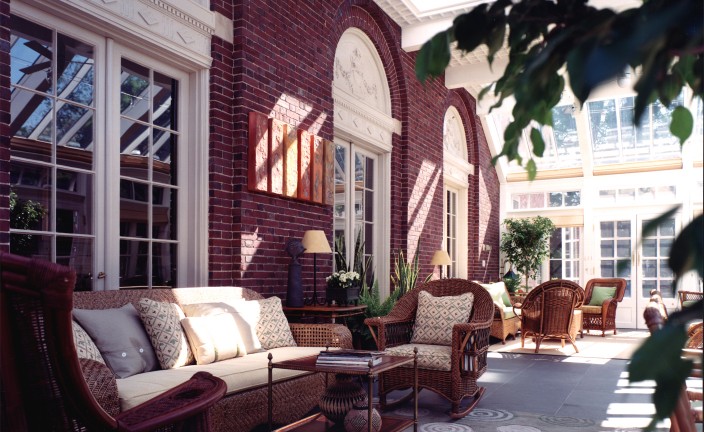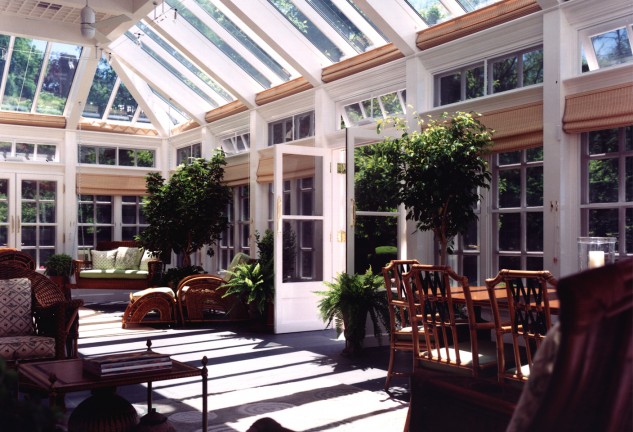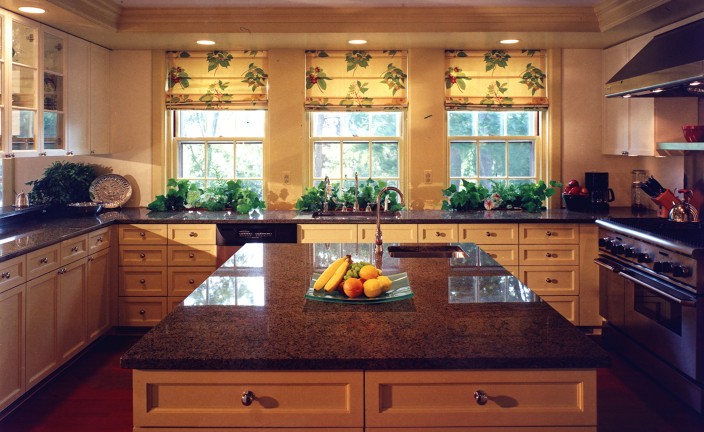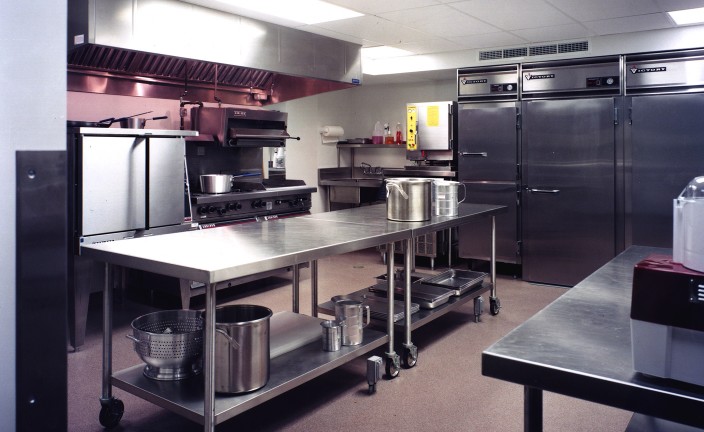President’s House
In addition to being able to accommodate large groups at formal and informal gatherings, the incoming owner wanted to feel comfortable at home amid institutional surroundings. Requirements included a screened porch for summer, which could also be enclosed for year-round use with a sixty-guest seating capacity, a kitchen consistent with the style and character of the house, and a fully-equipped catering kitchen. With the existing style in mind, Lerner | Ladds + Bartels proposed a glazed conservatory as a more appropriate solution than a screened porch. In keeping with the symmetry of the existing structure, the conservatory, constructed of glazed wood panels over a steel structural frame and built over an existing terrace, is centered within the three-story main section of the home. From the exterior, one can still admire original details, such as the home’s massive Flemish-bond brick walls and predominate arches. The addition becomes a counterpoint to the existing architecture, complementing instead of competing with it.

