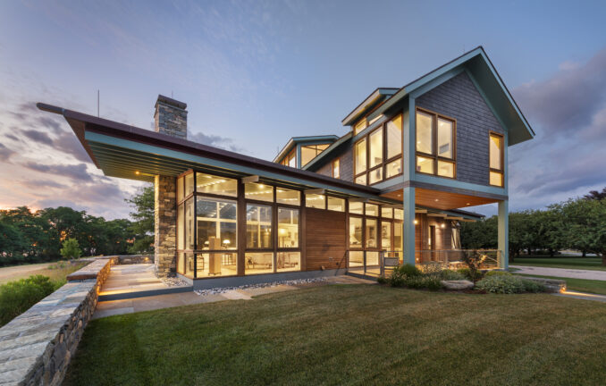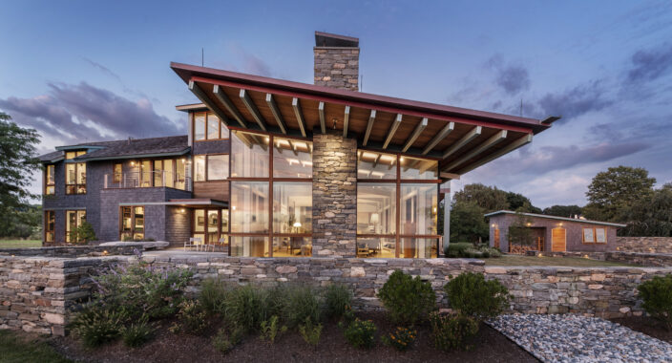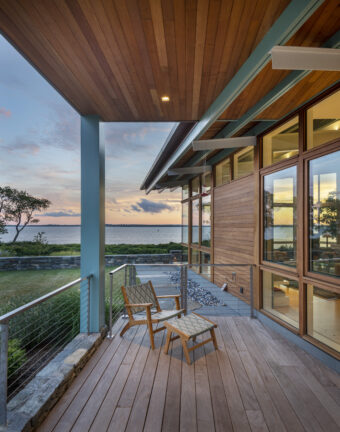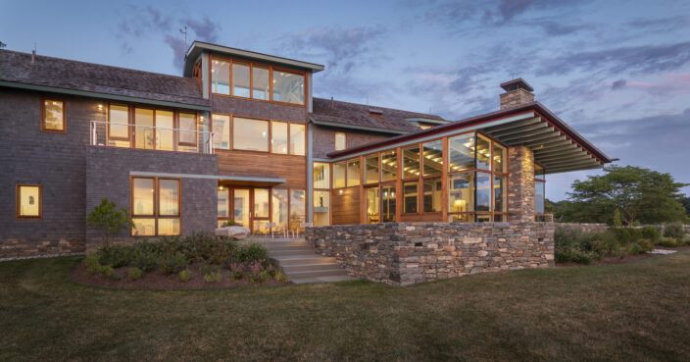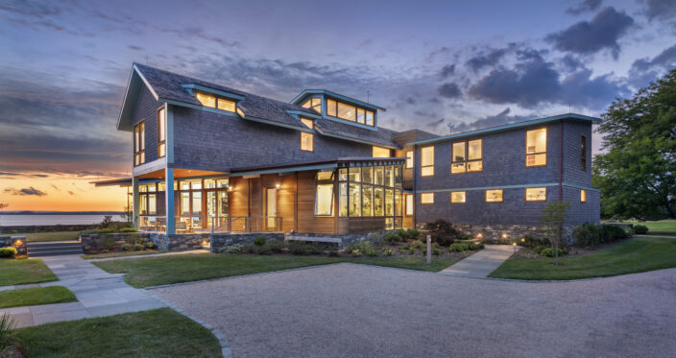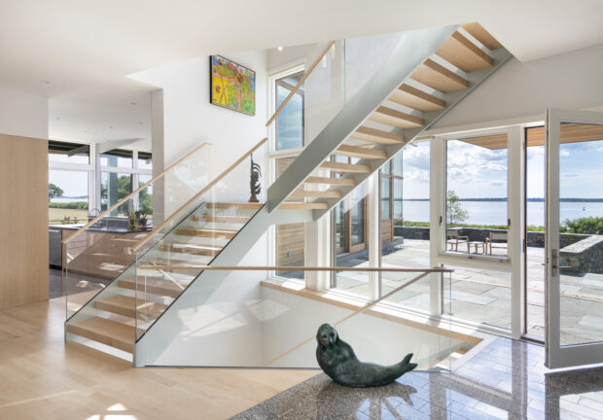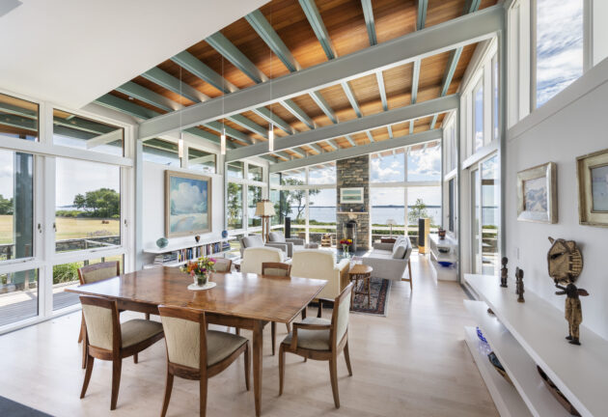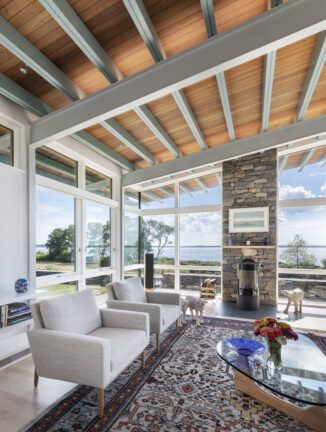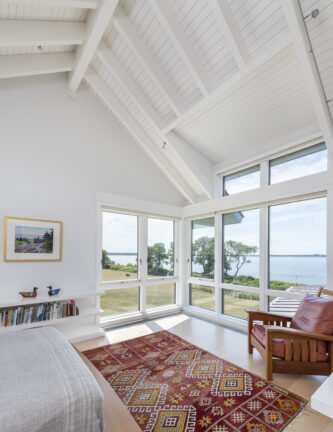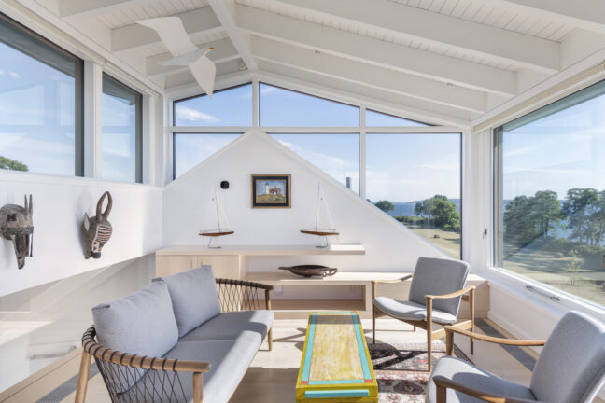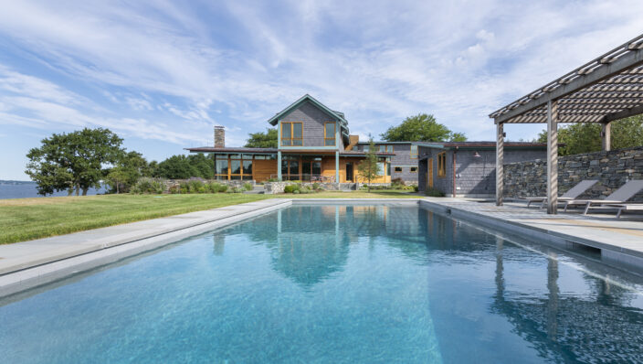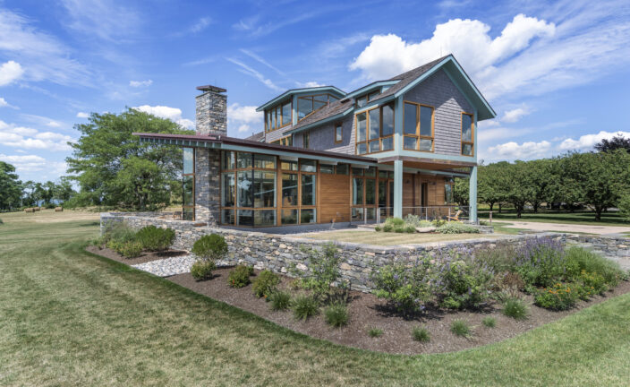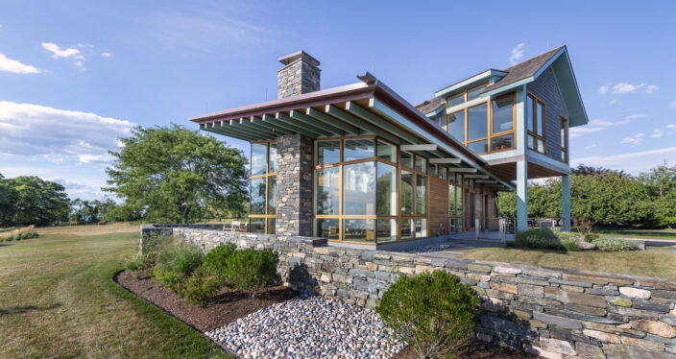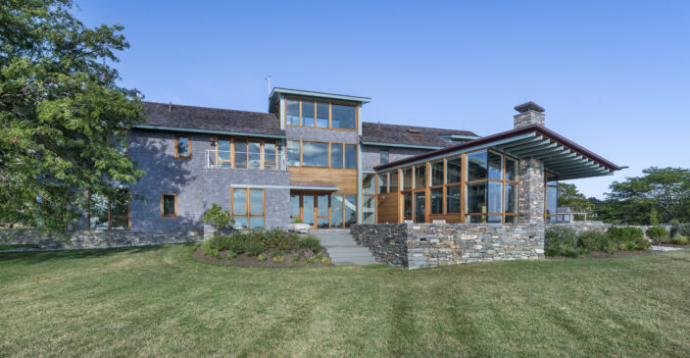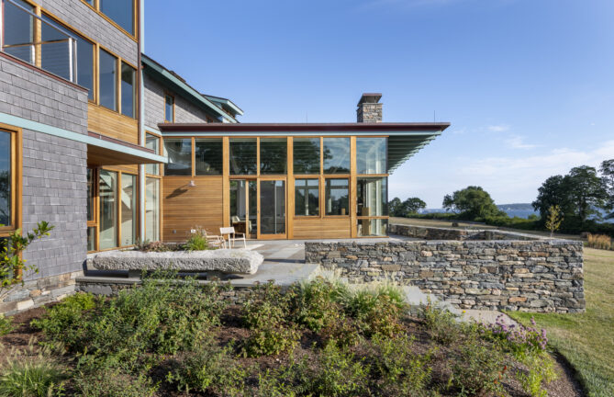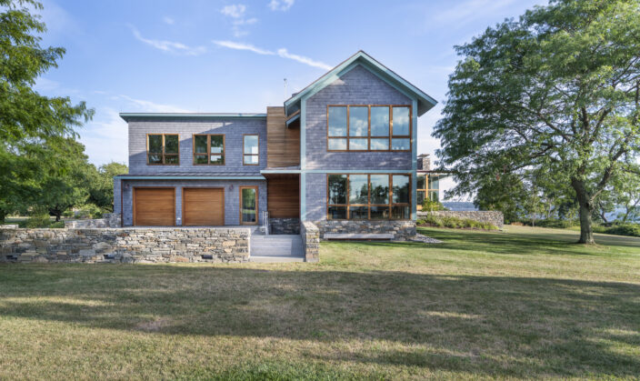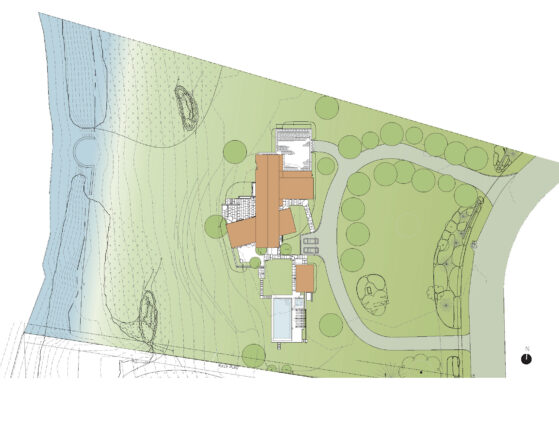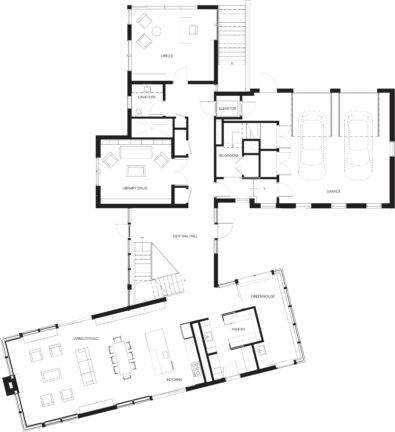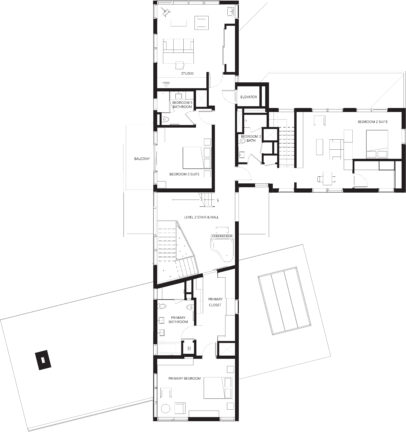East Bay Residence
LLB Architect’s New England Modern design philosophy, tempered by the overarching goals of resilience and site specificity, shaped every aspect of the built project. Views, prevailing winds (both summer cooling winds and winter storm winds), and solar orientation guided the composition and relationship of the programmatic parts. The siting of the new structure on the footprint of the prior house limited the environmental impact, while native plantings and rain gardens improved water conservation and management.
The main two-story spine of the house, expressed with a classic gable roof, is set parallel to the coastal waterway to afford prime views from the main living spaces and bedrooms. A one-story volume intersects the main spine at an angle and contains the most social spaces – kitchen, living, and dining rooms. This volume is articulated by a copper-clad shed roof that cantilevers out on the south and west sides. These deep overhangs shelter the interior of the glass pavilion from the strongest summer sun. A stone-clad fireplace punctuates the west façade of the pavilion and expresses the vertical and horizontal integration of the site.
The resulting geometry creates an intimately scaled entry on the neighborhood side with a progression to more expansive spaces on the ocean side, at the same time forming natural eddies and sheltered outdoor rooms. A series of stone retaining walls merging with and emerging from the stone-clad base of the house, combined with terraces, boulders, gardens and natural landscaping, further root the structure into the landscape.
The grand staircase fits within and follows the resulting angles introduced by the pavilion form. From the initial view in the entry hall through to the ocean, the perspective expands as one ascends the stairs to the Crow’s Nest, located two stories above grade, which provides a cozy perch to enjoy panoramic views. The house is equipped with a geothermal system which runs off 20 wells providing heating and cooling of the space. Efficiently divided into numerous specialized zones throughout the house, the heating operates both through radiant underfloor heating as well as through air handlers.
A focus on resiliency is found both in the bones of the house as well as in its materials. Designed to withstand the high winds of the waterfront location, the home was designed with a primary steel structure. The materials selected for the residence were chosen both for durability and low maintenance: Alaskan Yellow Cedar shingles, Spanish Cedar shiplap siding, copper, natural stone, painted cedar trim, reclaimed pavers and local stone. Windows and glazing are impact-resistant, thermally reinforced, and low iron.
The house benefits from tremendous solar and daylighting effects, but shading is key too. Large areas of glazing, especially in the one-story living/dining/kitchen space allows light to flow through the space. Architectural design combines with mechanical shading to mitigate harsh light and unwanted solar gain. A dramatic six-foot overhang on the west side shelters the interior of this living space from the intense summer sun.

