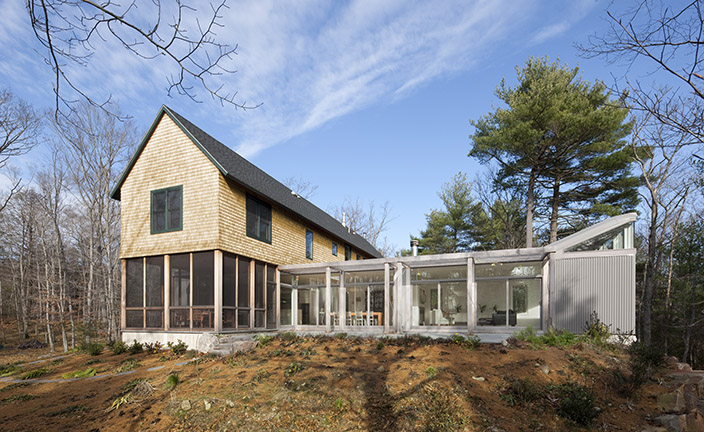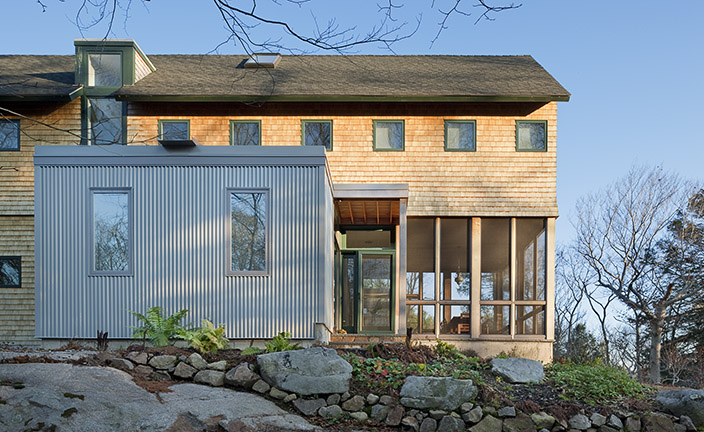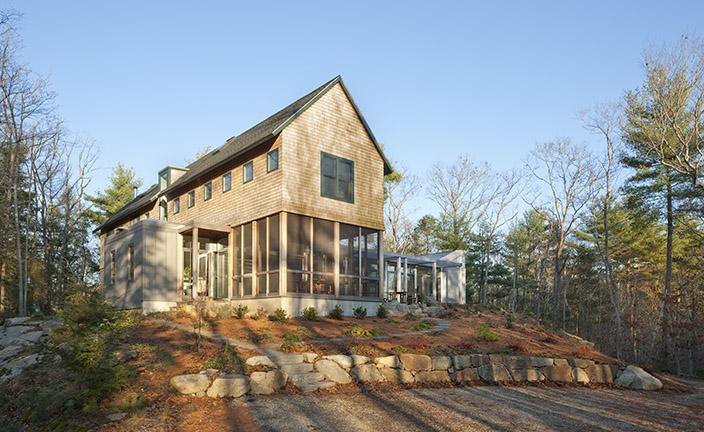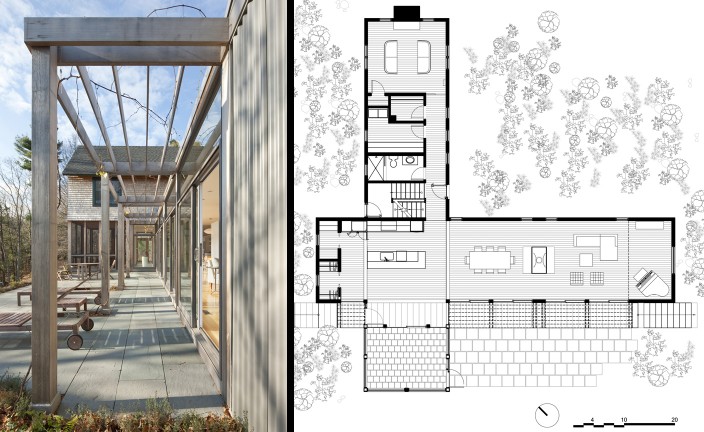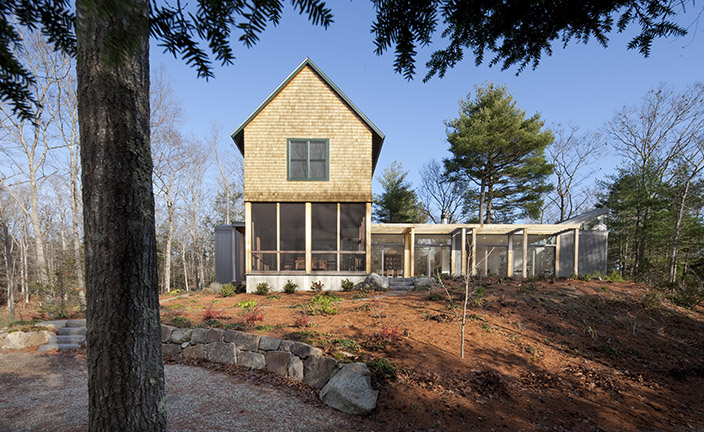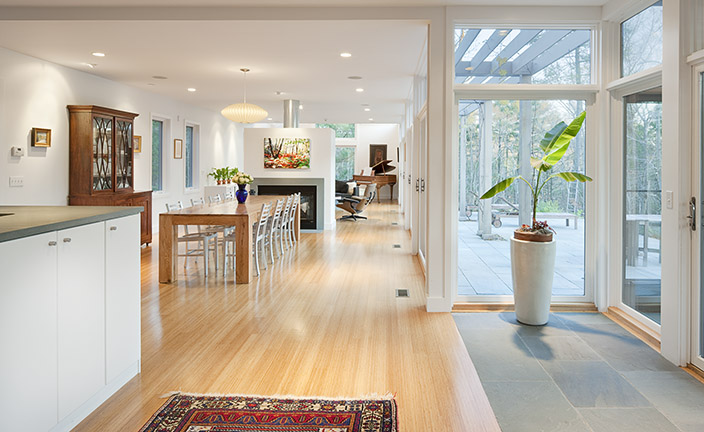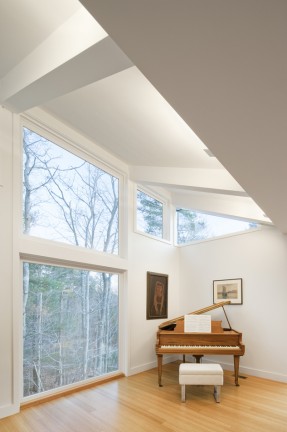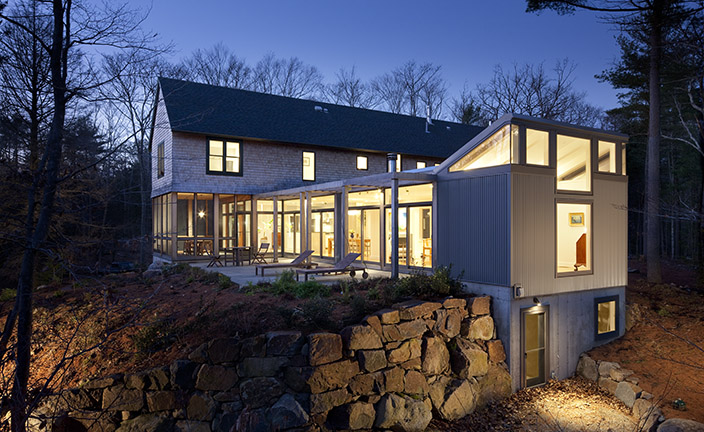Miller/Carr Residence
Situated on a sloping and forested 3 acre secluded lot, the Miller/Carr Residence is sited to preserve the trees and rocks that the client adventured through as a child. The form of the house creates distinctive spaces at the entry, the garden of native vegetation, and the outdoor patio with open connection to the living space inside. The program is arranged within two intersecting bars with juxtaposing form and materiality, a complement to the personalities of the husband and wife clients. The two story traditional bar with gable ends is clad in Alaskan yellow cedar and contains the private areas of the home. The one story contemporary bar features metal corrugated siding and contains the public areas of the home in an open floor plan. At their crossing, the kitchen is the hearth of the home where the family gathers each night to eat and celebrate in each other’s company.
Photography by John Horner Photography

