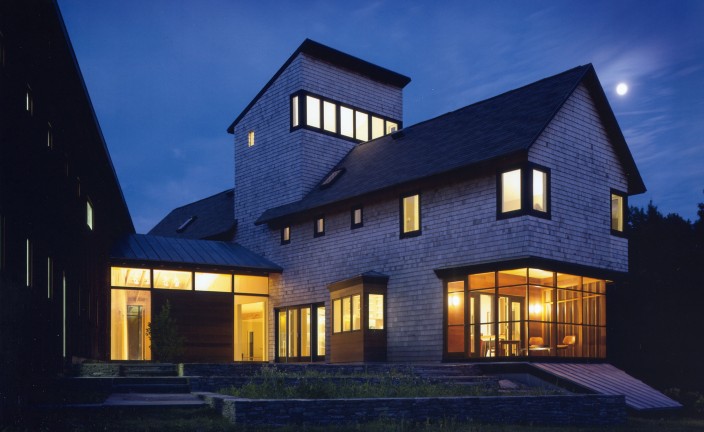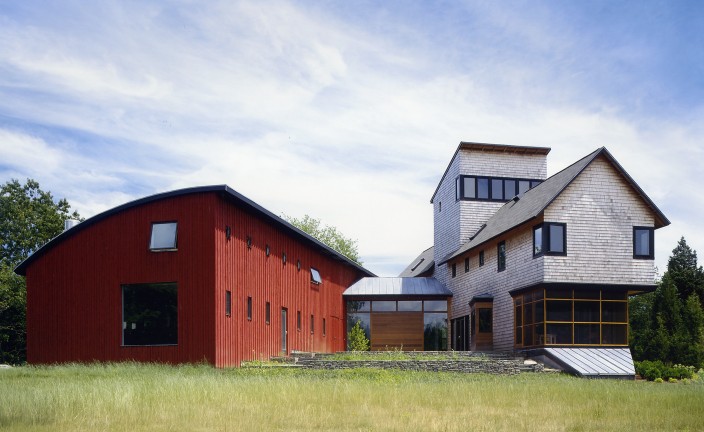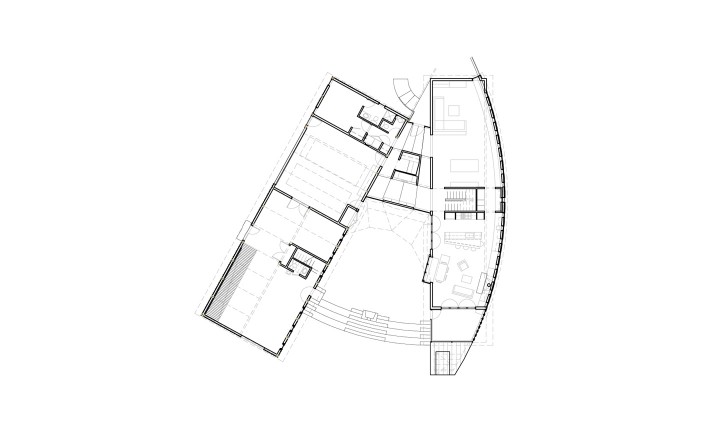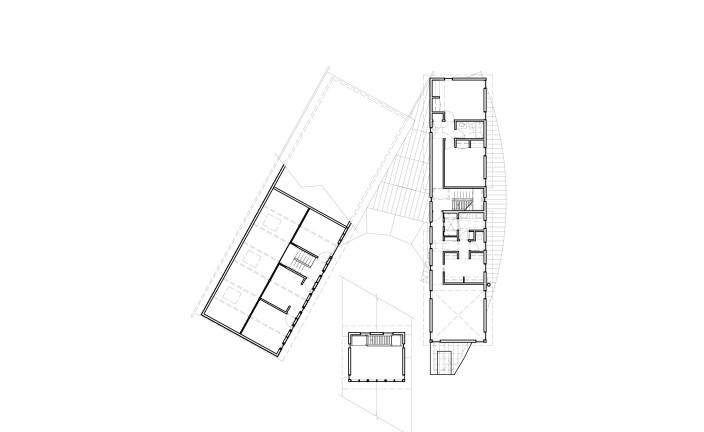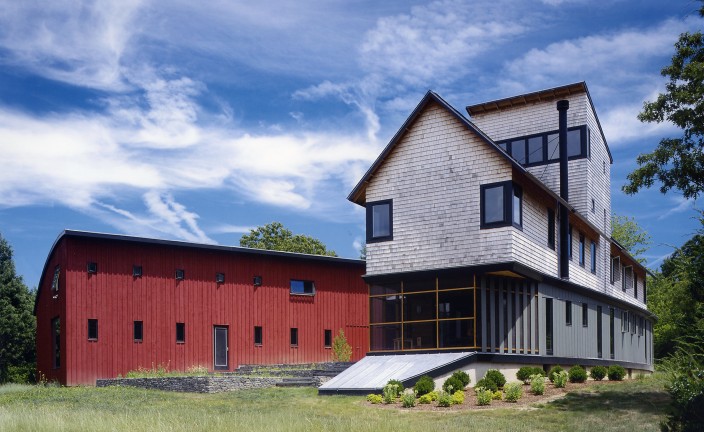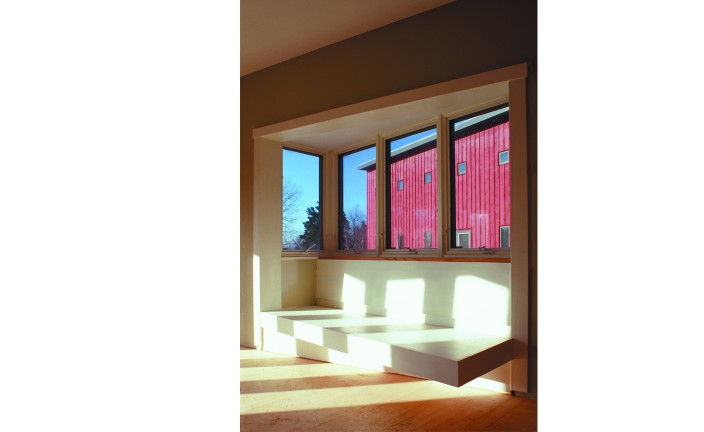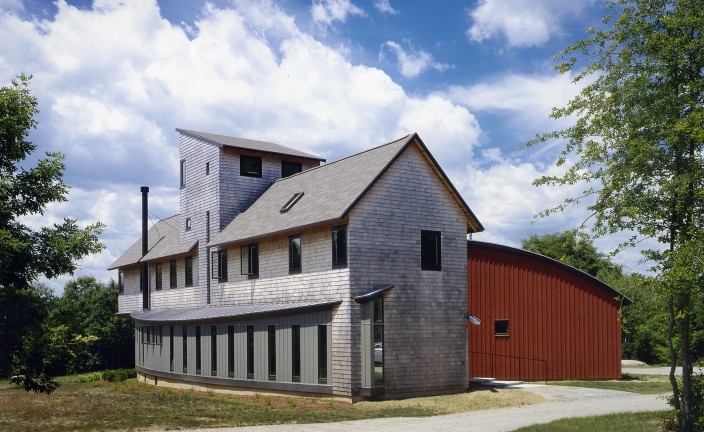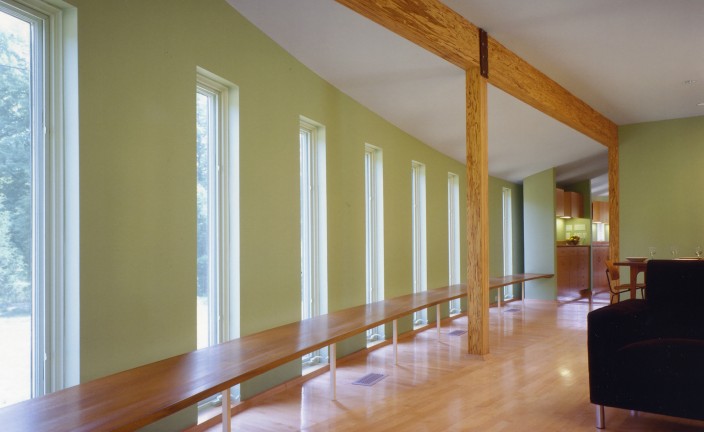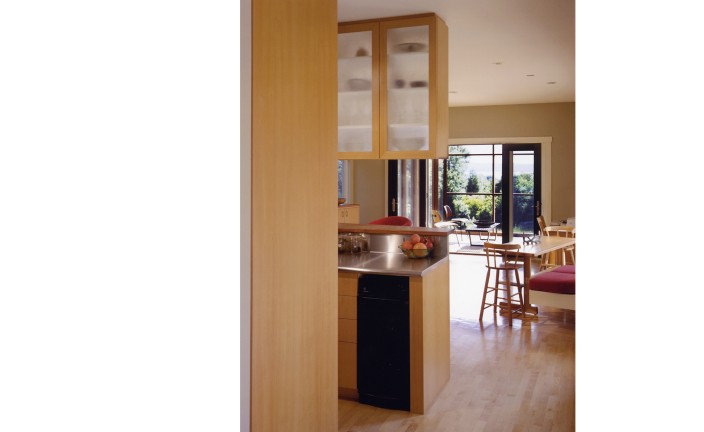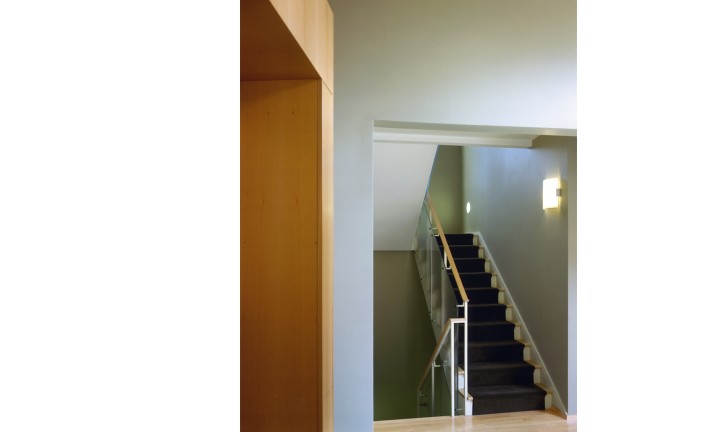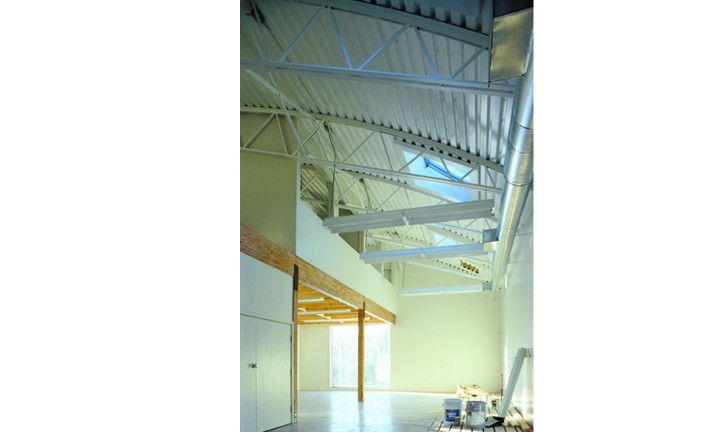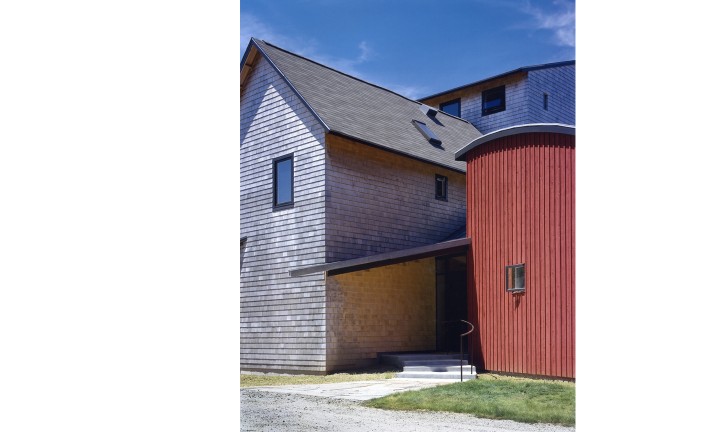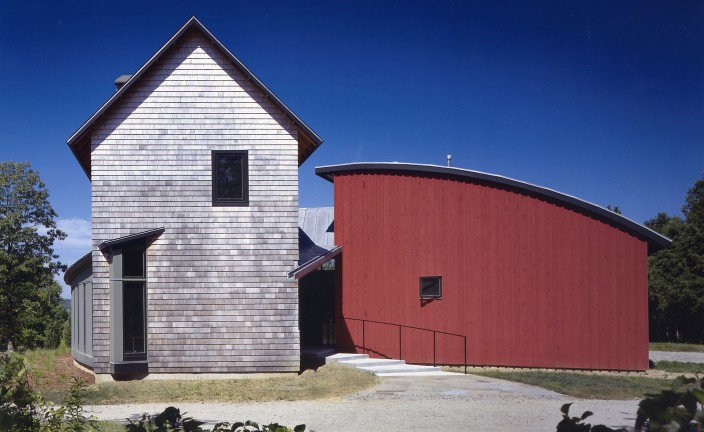Jamestown Residence and Studio
The requirement for a large glass studio and a separate, but connected, family residence suggested the form and arrangement of this Jamestown hybrid. Drawing from the language of traditional New England forms, materials, and detailing, LLB nevertheless created a distinctly modern flow of spaces, siting, and geometrical relationships.
The two major volumes, and the entry foyer that connects them, frame an outdoor courtyard and are sited to “capture” the view toward the water. At the first floor level, the traditional shotgun house form is expanded by a curvilinear wall that runs the length of the building and integrates with the site. A stair tower ending at a lookout platform creates a light-filled, multilevel space accentuated by open steel stairs, steel handrails, and glass infill panels designed and manufactured by the owner, a Rhode Island-based glass artist.
Read more about the project on Custom Home.
Photography by Warren Jagger Photography

