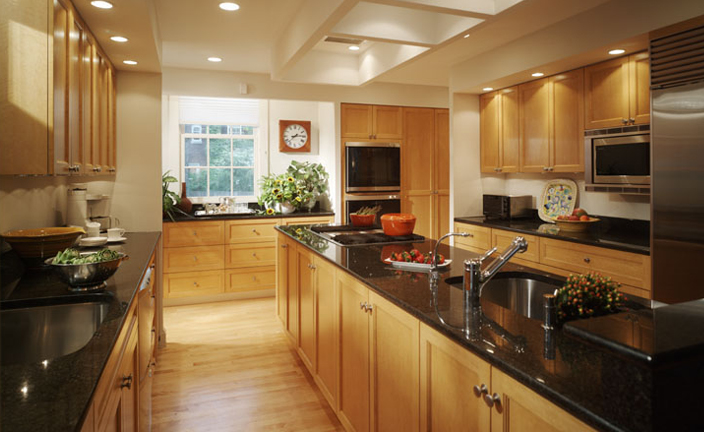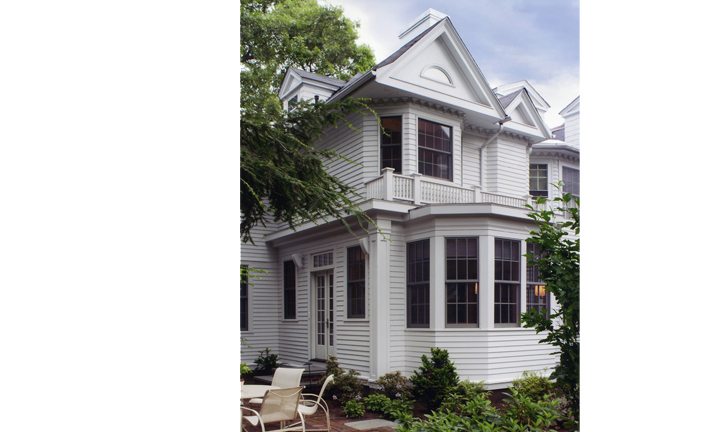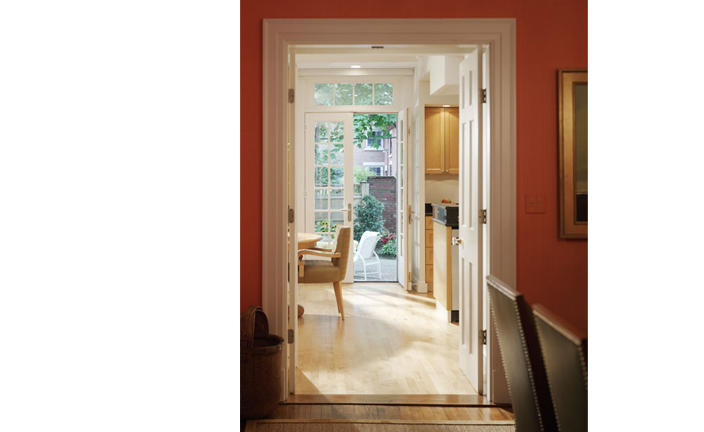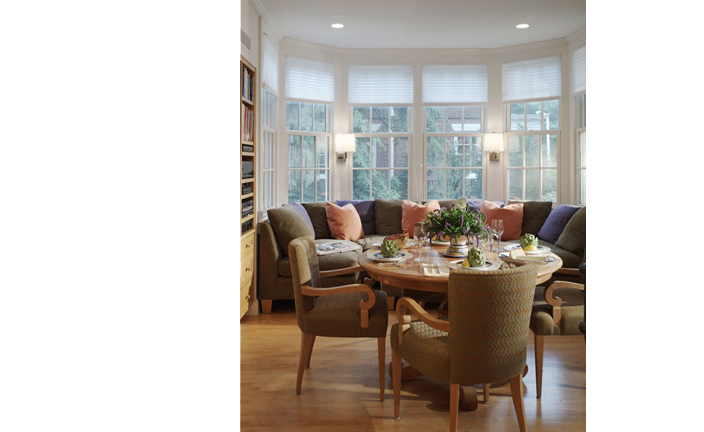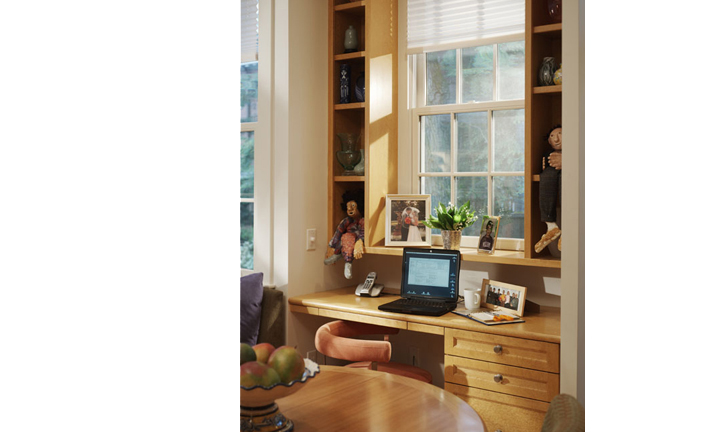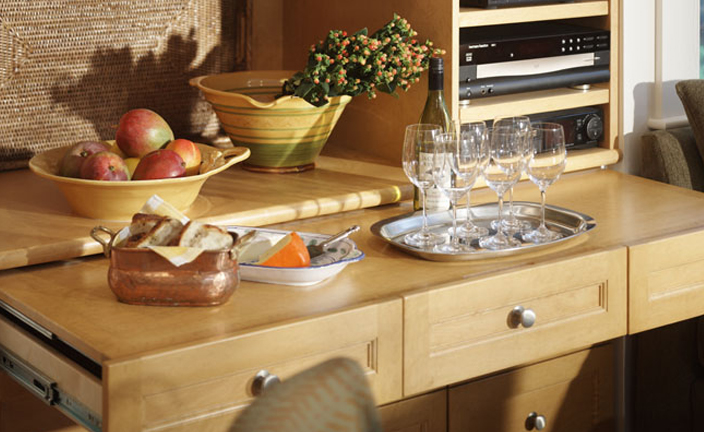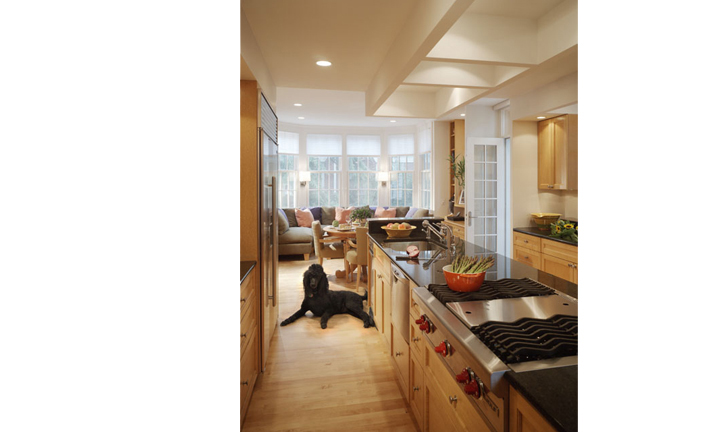College Hill Residence
The large 2 ½-story Colonial Revival house built in 1911, during the time of maids and call buttons, required a kitchen update. The goal of Lerner | Ladds + Bartels was to transform the detached kitchen into a lively family area capable of providing preparation, dining, relaxation and entertaining spaces. The form of the new kitchen grew from the existing spaces of the house. The new area was confined to the existing kitchen, larder, butler’s pantry and small porch. To open up the plan an axis was created that aligned the entry, front hall, dining room and kitchen to the backyard. The intent was to integrate the exterior with the interior and flood the kitchen with light. Opening the house to the exterior increased the sense of size. The grand spaces of the existing house are now complemented by an appropriately proportioned room, upscale finishes and balanced lighting. In the end, the evolution of a separate early 20th century kitchen into a modern central hub of family life has resulted in a successful blend of aesthetics and function.

