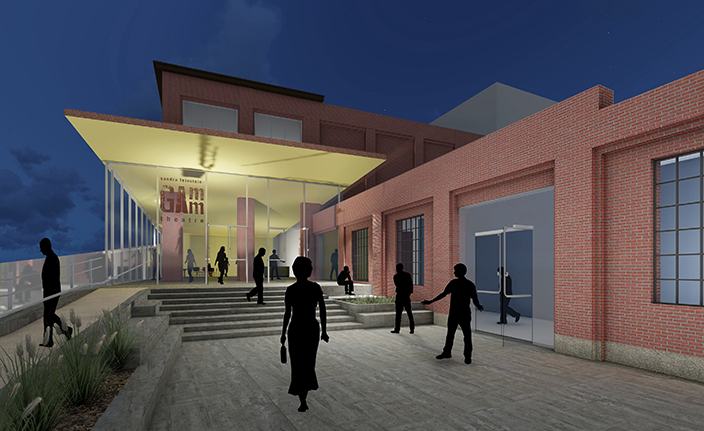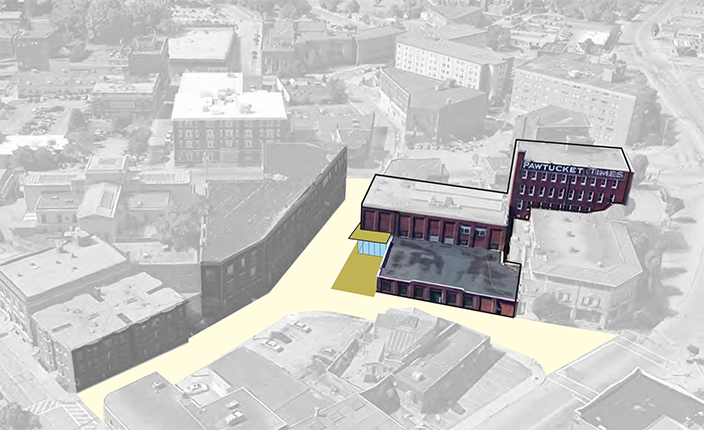Gamm Theatre Pawtucket Times
While this site was ultimately not selected by the Gamm Theatre, the conceptual design demonstrates creative options for adaptive reuse of a historic building in downtown Pawtucket. The mixed use project was seeking to weave new programs into the community and create a new downtown destination. The design proposed an architectural intervention blending the theater lobby with a new multi-level plaza on this urban block in Pawtucket.
Two performance venues would occupy the former production facilities on the ground level. The second floor would be fit out for flexible rehearsal and education spaces that are open to the community. Opening up the existing brick infill and skylights would allow daylight to flow through the building. The upper levels of the office tower would be transformed into light filled residential units.
The sloped razor-thin roof in conjunction with a minimal curtain wall facade and a bold color palette create an accent in the streetscape that mark the entrance to the theater and heighten the identity of the existing building. The south facing plaza is a seasonal extension of the lobby, as well as an inviting space for public use.


