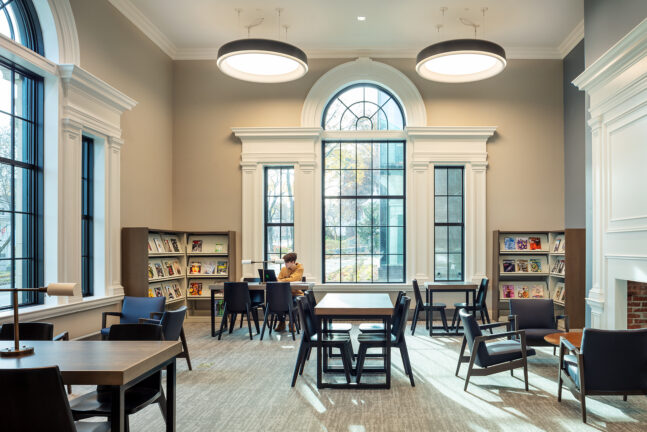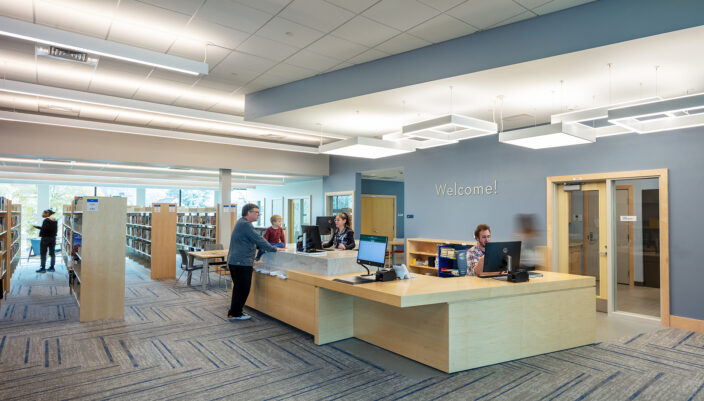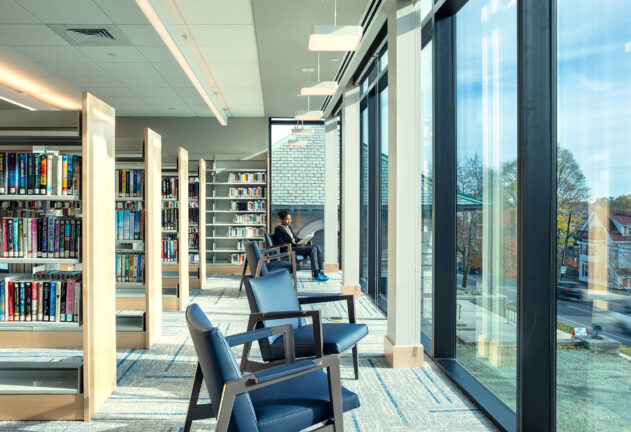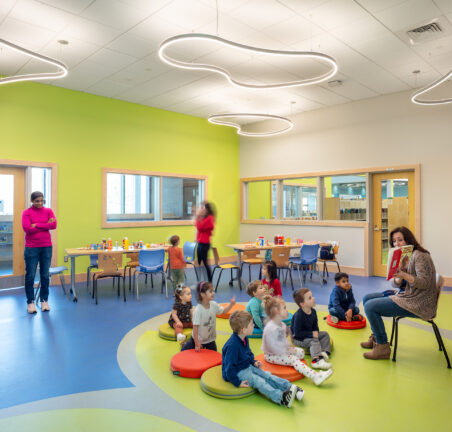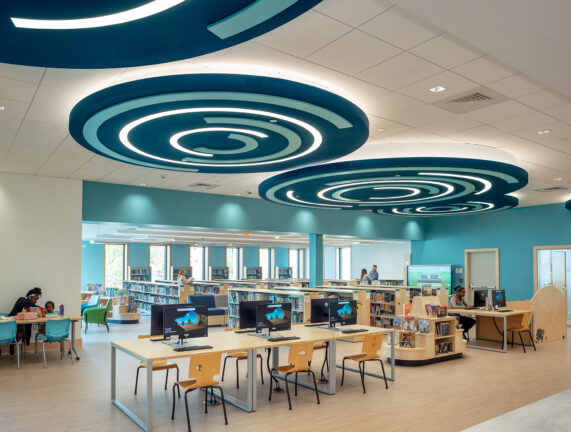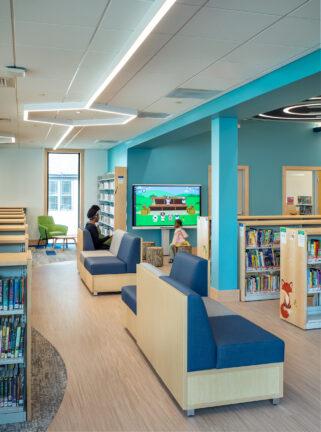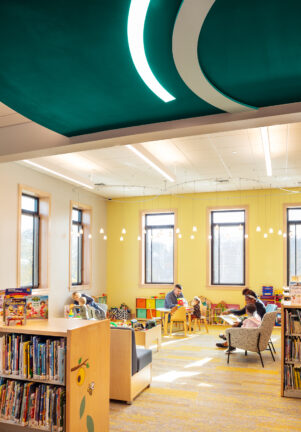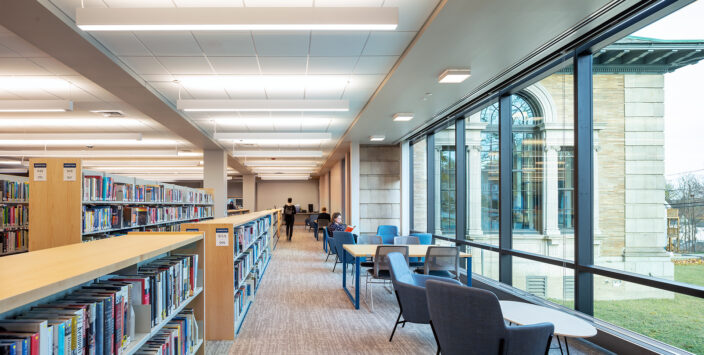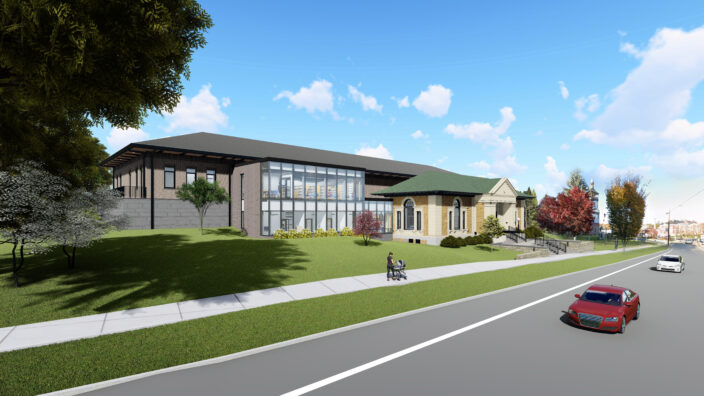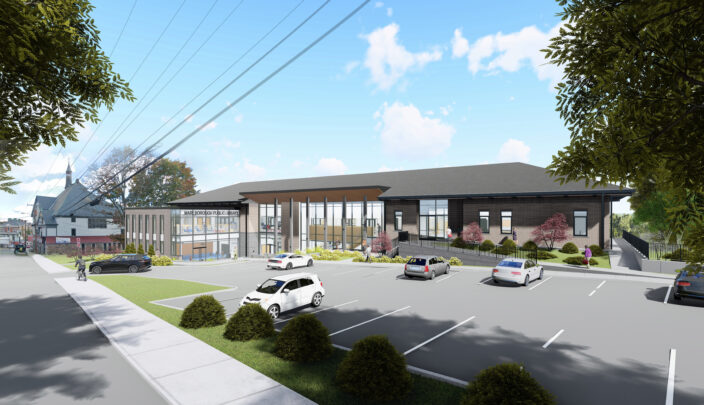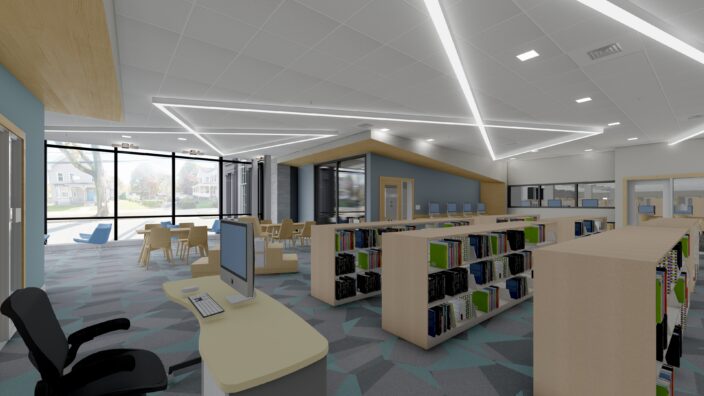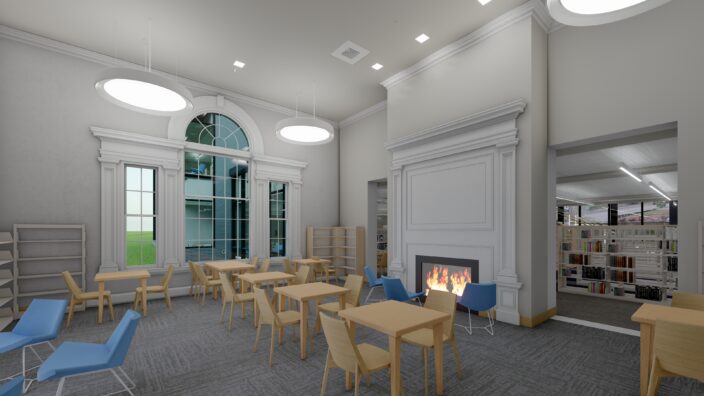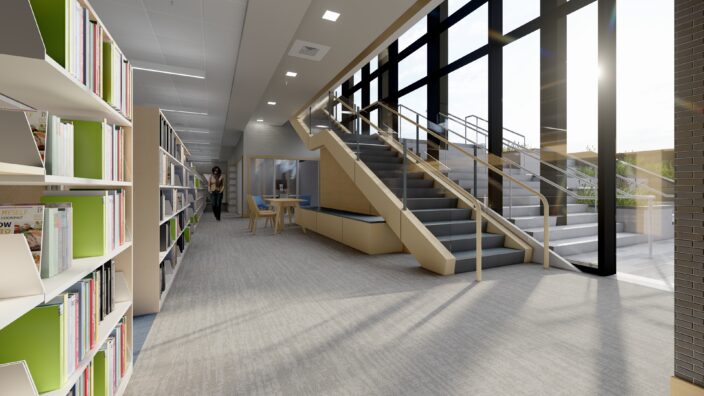Marlborough Public Library
LLB Architects worked closely with the library director and Board of Trustees to determine the best path forward, including the incorporation of the historic Carnegie library’s facade into our new design. After we conducted the necessary feasibility study, the Town completed the Massachusetts Board of Library Commissioners' grant process and was subsequently selected to receive funding.
Our design for the renovation and new addition includes a Local History Room and a spacious room for meetings or activities with a catering kitchen. Rooms to address staff needs, such as break and training rooms are located in the lower level, as well as large areas designated for storage. On the main level, the Adult Collections, Young Adult Collections, several study rooms, and a cafe will draw patrons through the Carnegie facade and into the new addition.
On the upper level, the staff offices were refreshed and have updated programming. An expanded Children’s Area, including a large program room and Children’s Staff Workroom and Offices, makes up a large portion of the level. Group study rooms and staff meeting spaces are also located on the upper level.

