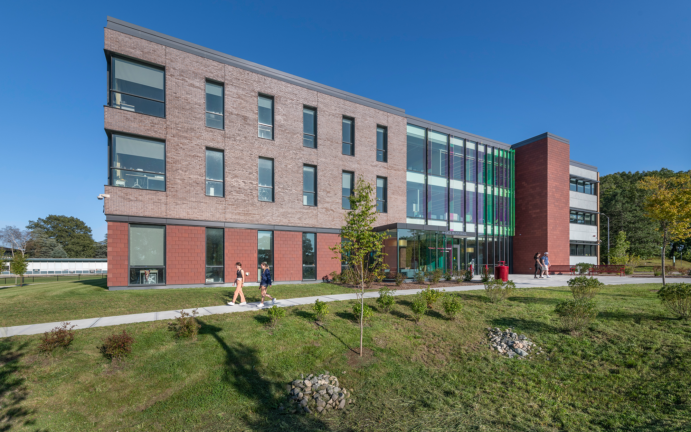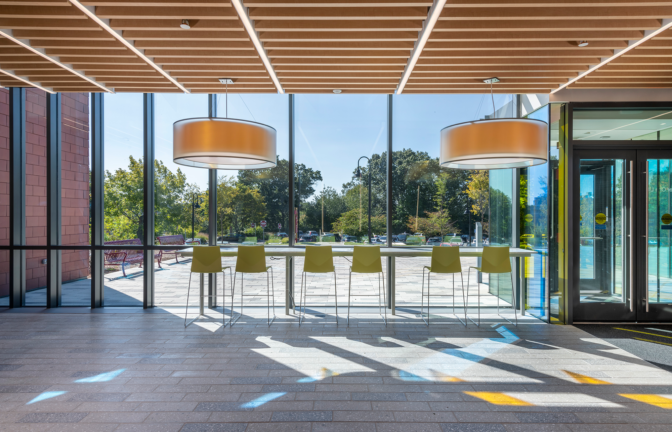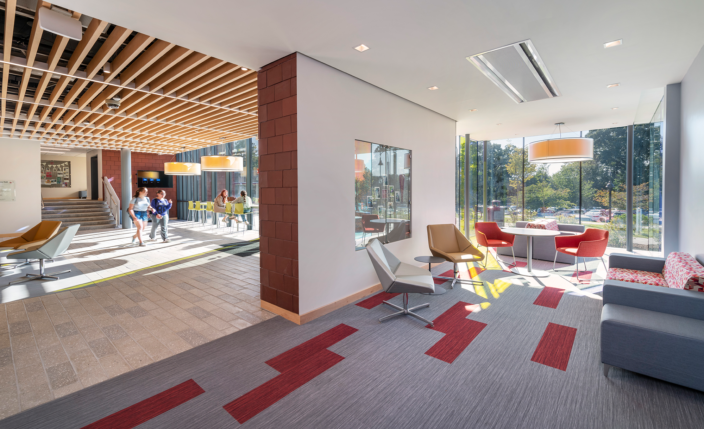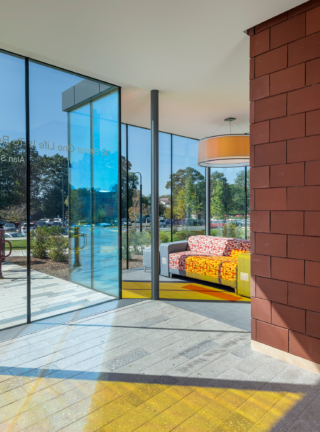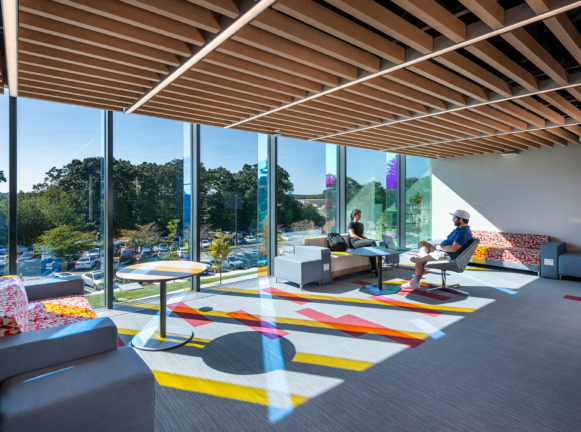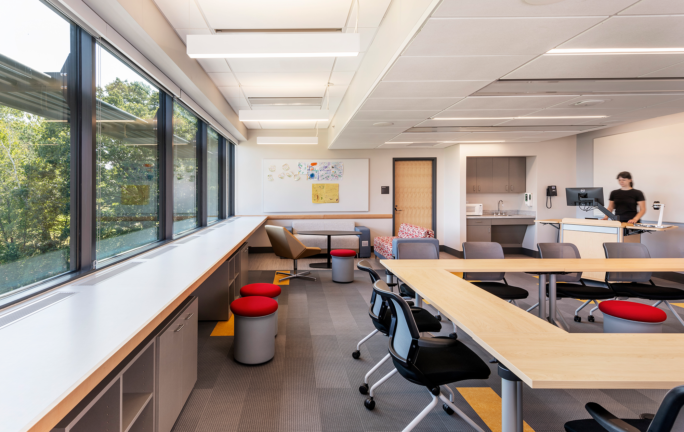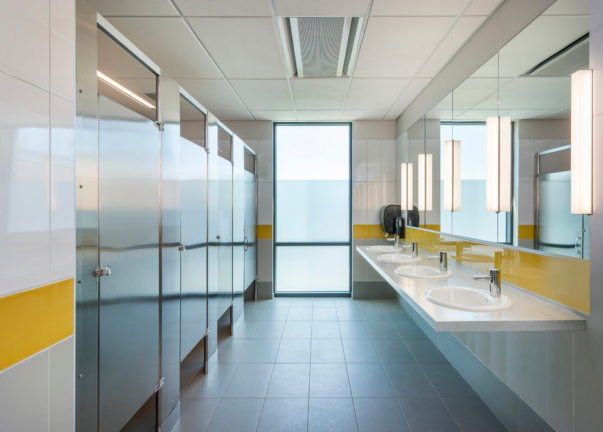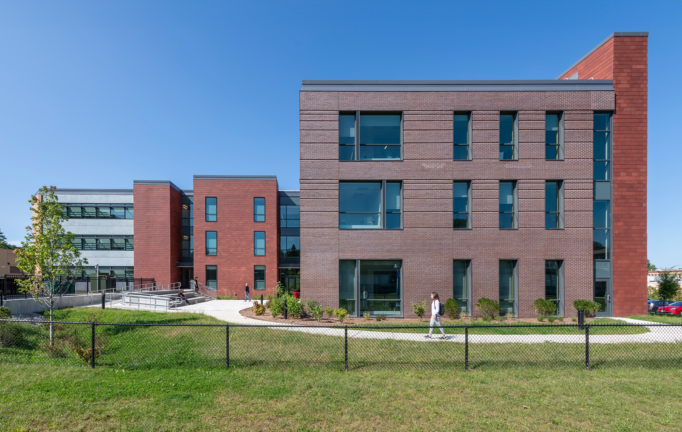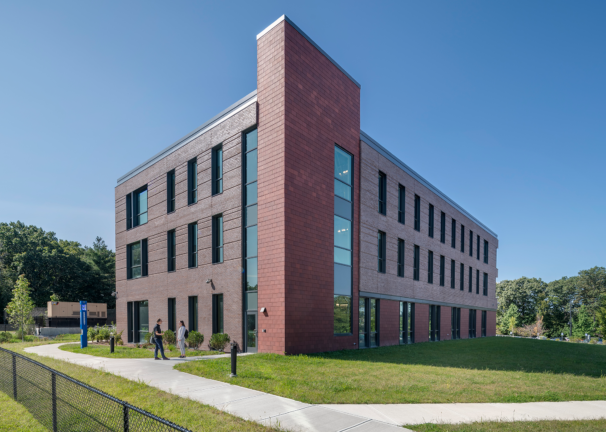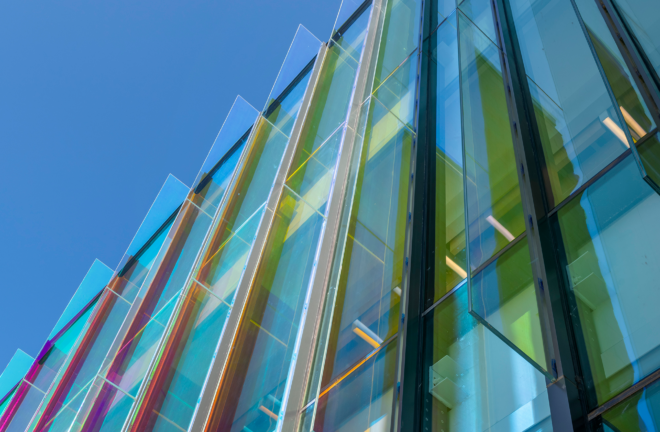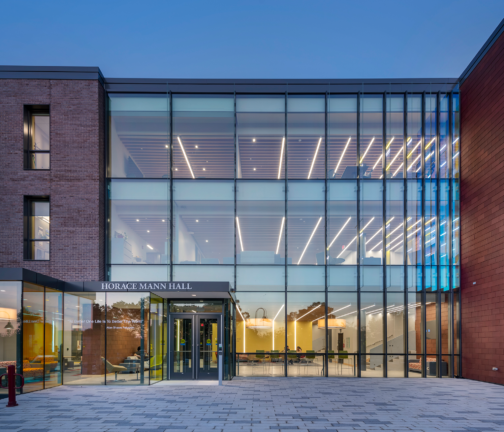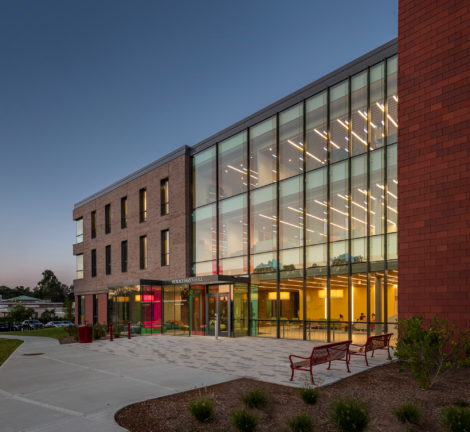Rhode Island College – Horace Mann Hall
Built in 1969, Horace Mann Hall lacked daylight, faced accessibility issues and had a fragmented footprint. In short, the existing building was poorly suited to serve as a beacon for the Feinstein School of Education and their mission to provide innovative and collaborative educational excellence. Initially envisioned strictly as a renovation, LLB was able to demonstrate that demolition of part of the existing building and the construction of a new wing would provide a better outcome while sticking to the original budget. The renovation/addition option provided an opportunity to reimagine the space, including creating a light-filled central commons and compact three-story office wing. The reduced footprint is more energy efficient and allows for new green space around the building and improved connections to the campus.
The renovation of Horace Mann transformed the building to align with the school’s role as a leading institution for training future educators. The building exterior reflects the school's role as a beacon of education with its dynamic color-changing glass fins coated with dichroic glazing which reflects the sunlight. The design creates a dedicated section for faculty suites and provides necessary acoustical and visual privacy for this area of the building. Within the classroom wing, cutting-edge simulation spaces provide students with a realistic learning environment and help hone their professional skills. The welcoming commons between the renovated classroom wing and the new offices suites engages with the campus and brings views and daylight deep into the building. The building was designed to meet LEED Gold standards and is currently pursuing certification.
Read a review of the building by its faculty, staff and students.

