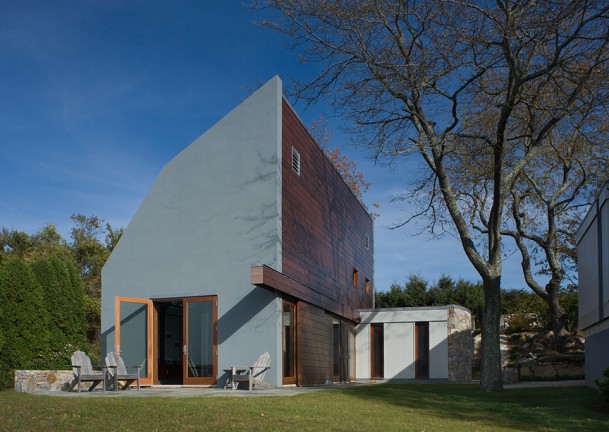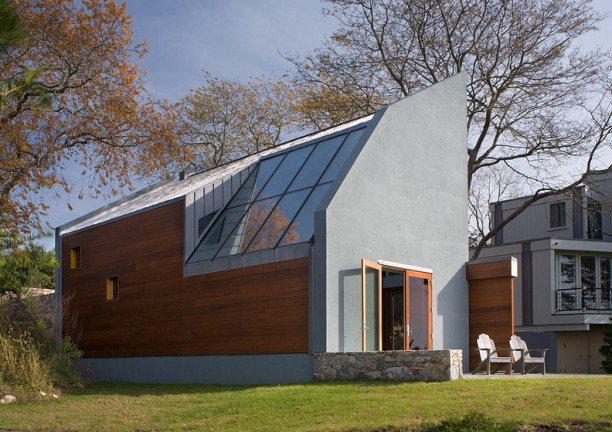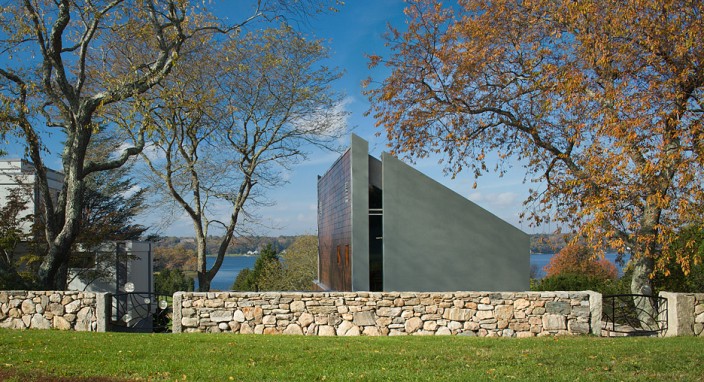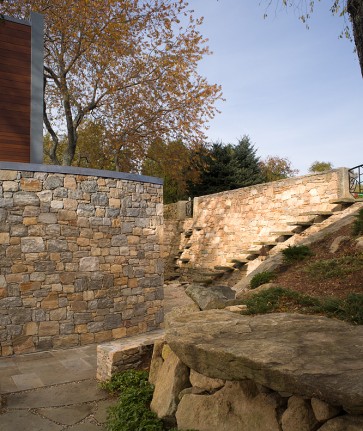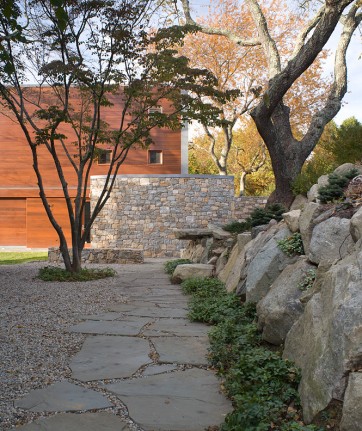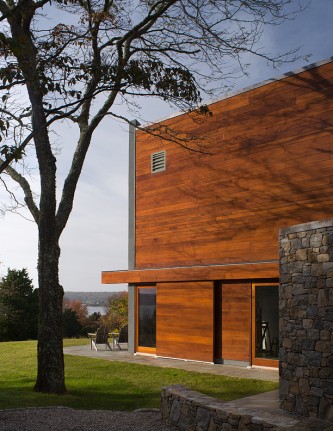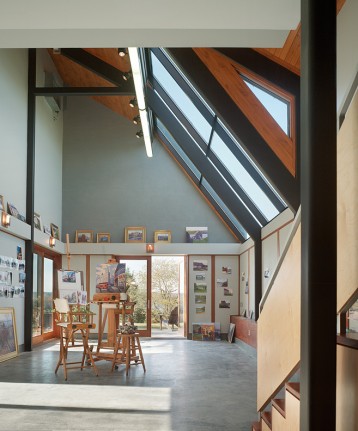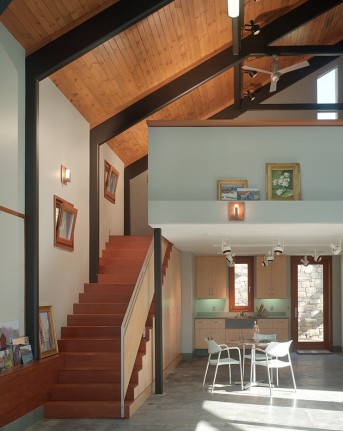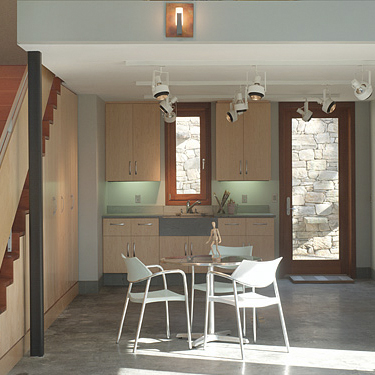Westlook Studio
This new art studio, which takes its geometry from the Westlook Residence “wedge” addition, is intended to be a garden element tucked into the landscape - almost invisible from the street and the main entry. The design was shaped not only by the functional considerations of a working art studio, but also by the preservation of a large tree and the carving of a private outdoor grotto into the sloping site. Careful light control was imperative to the building’s function as an art studio, and its west façade is mostly opaque; a large northern skylight instead offers a gentle wash of indirect illumination ideal for artists. A custom-built rolling barn door on the southern façade also provides for easily variable light. In all cases, the stark formal geometry imposed by the precedent of the main house is inflected to respond to site and functional considerations. To reinforce the notion of verdant seclusion, the façade facing the main entrance of the house is gently curved and clad in the same stone as the retaining walls, to deflect the casual visitor. Over 80 tons of local stone were used to construct the three walls of the grotto, the curved south façade of the studio and the retaining walls. The ideas of separation, retreat, and connection to the natural environment were key elements of the design.

