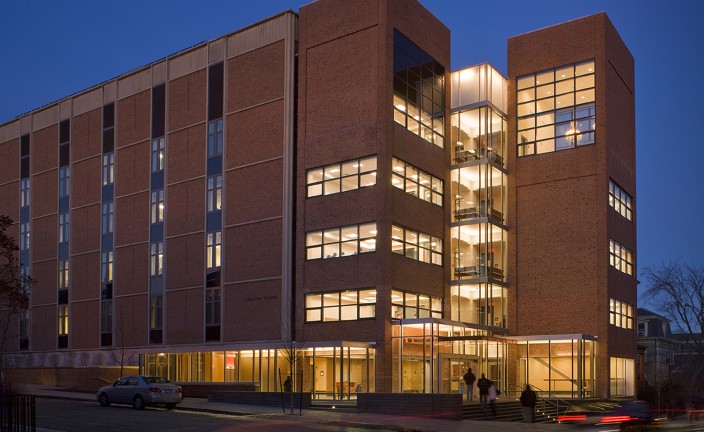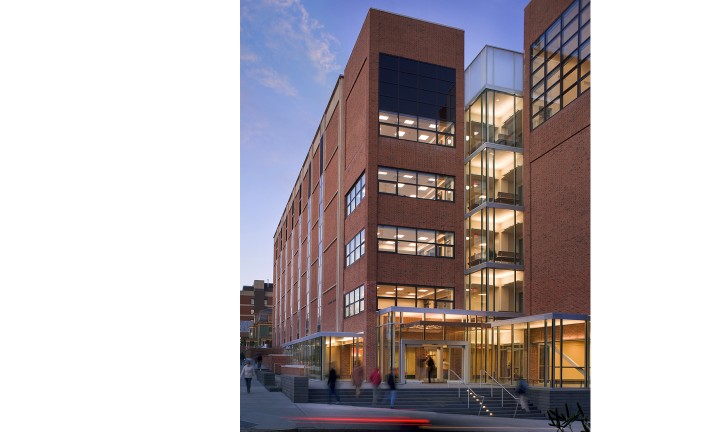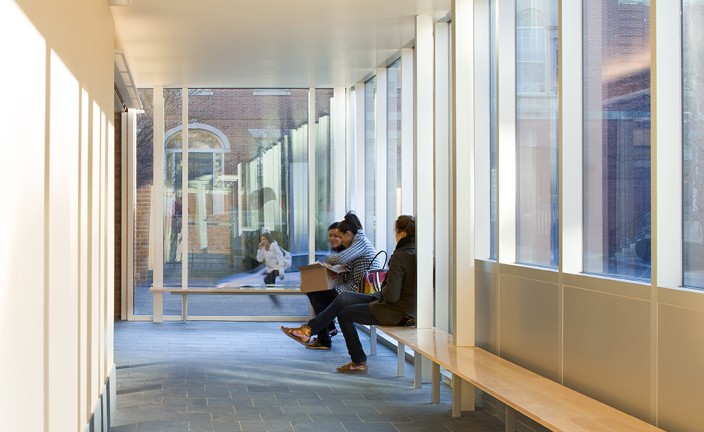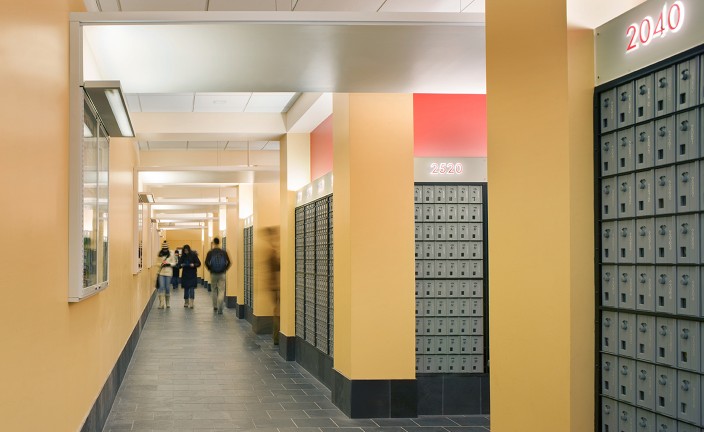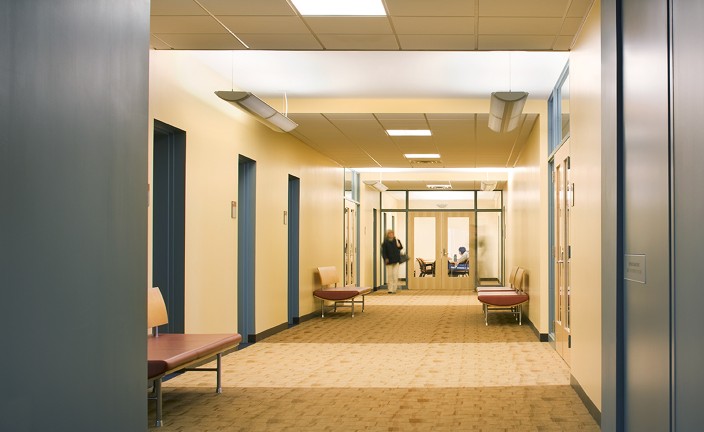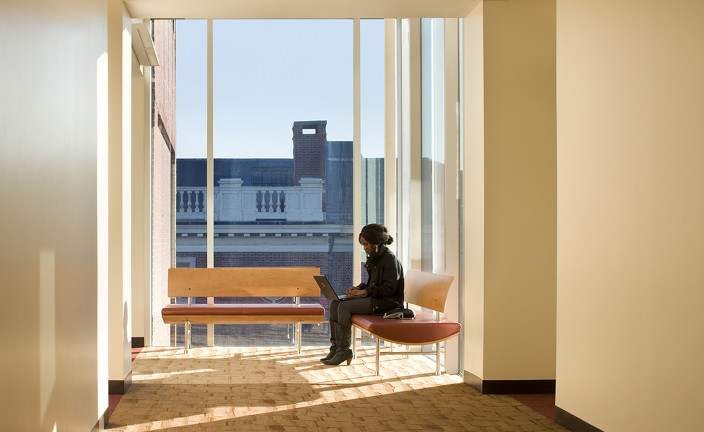J. Walter Wilson Student Resource Building at Brown University
The J. Walter Wilson Laboratory is located at the corner of Brown and Waterman Streets, across from the Faunce Arch, with the opportunity of being a gateway building to the campus. The original building, a 1960’s modern brick and limestone monolith, and the 1980’s brick pier addition with mirrored glazing, never engaged the campus despite its optimal location.
Recasting the former laboratory as a student resource building and vibrant communications hub required a multi-faceted approach. At the entrance, LLB Architects removed the bifurcated exterior brick stairs and shifted the entrance from the second floor to the first floor, cleared out many of the exterior masonry and concrete walls to allow light and views to enter the lower entry level, and removed the inelegant diagonal between the two towers. In its place, we extended the glass curtain wall up to form a “beacon-like” tower. This allows building inhabitants to visually connect with the campus around them. The campus community can in turn visually and physically connect with the new communications hub.
The 66,000 sf program for the J. Walter Wilson adaptive reuse project included relocating and consolidating eleven different administrative and student service departments from buildings scattered around campus to enable other capital projects to move forward; relocating campus mail services, with the associated service deliveries, volume of traffic, and security considerations; providing eight to twelve registrar classrooms; and coordinating with campus chiller project planned to occupy the top floor. A new entrance and legible circulation were not required parts of the program, but seemed essential to a successful solution.
Designed as a purpose-built laboratory building, with rigorous 10-foot structural grid, tilt-up concrete shear walls and labyrinthian circulation, the bunker-like architecture strongly resisted transformation to support its rebirth as a communications hub for the campus. The overriding charge to the team for this project was that, as an “enabling” project to allow other slated capital projects to move forward, the schedule was absolutely fixed. With the construction manager as the architect’s partner as a design/build team, they worked closely to ensure that budget and schedule were met along with the design objectives. Together the team developed detailed phasing to bring portions online, with the occupancy and full functionality of the building complete before classes started in September 2008.
Photography by Warren Jagger Photography

