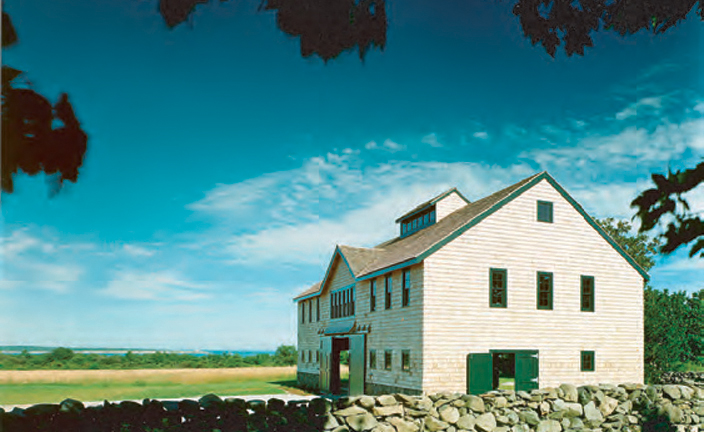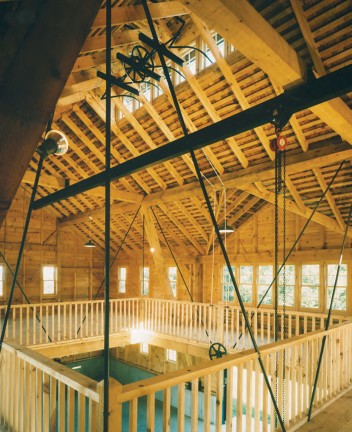New Accessory Building / Barn
When an historic 18th century farmhouse was moved to a new location, it was lacking its traditional barn as well as a relationship to its surroundings. This barn, designed by Lerner |Ladds, was built squarely positioned with the stone walls and fileds surrounding the house. Its stone base echoes that of the exposed stone foundation of the house and the adjacent walls. The result was, in addition to being a practical place for storing automobiles, the new barn helped settle the old house. Columnless space on the ground level was created by using an innovative timber/tie rod truss configuration, from which a loft is suspended. Rolling hoists permit the easy lifting of heavy objects from the ground level for storage.


