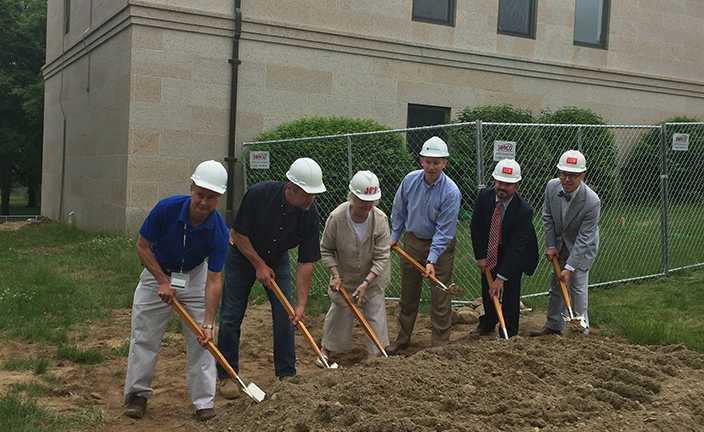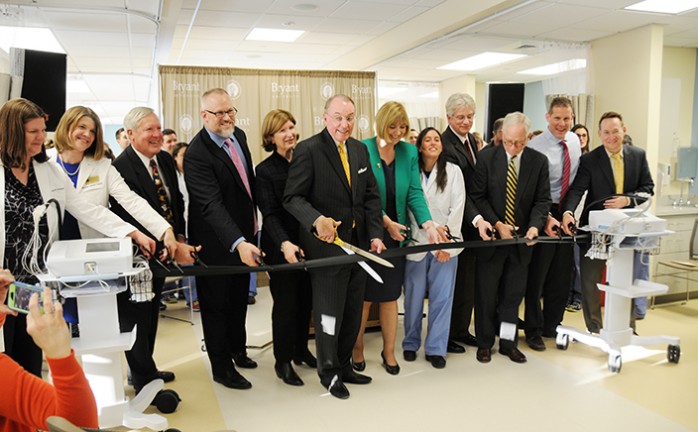The STEAM Hub for Girls features interdisciplinary teaching space for science, math, and the humanities including new physics and chemistry labs, recently renovated biology labs, glass-enclosed study spaces, and a 2,000 square foot art gallery for students and visiting artists.
The project sits at the intersection of several of the key guiding principles defined in the Lincoln School Master Plan developed by LLB Architects in 2016. It recasts traditional classroom spaces as agile spaces for group collaboration and project-based learning, improves connectivity, and makes the facility more sustainable and resilient.
The design of the STEAM Hub is a visual expression of the school’s mantra “where tradition meets innovation,” with a modern, curvilinear façade partially wrapping but not obscuring the adjacent historic building. Back-of-house services that had dominated the Butler/Blackstone streetscape have been tucked away, while the new addition hovers over a newly planted greenscape and rain garden.
Its technologically advanced components include a dramatic glass curtain wall facing the west with twenty vertical sun shades, that are spaced to create rolling shade as the sun moves. The structure of the poured-in-place two-way concrete slab, steel cross bracing, and round, mushroom-capped columns are exposed to provide the students a learning laboratory for engineering and architecture.
Finally, a subtly edge-lit glass sign is a fresh reminder that Lincoln School is a bold, innovative place for learning and leadership for girls.


