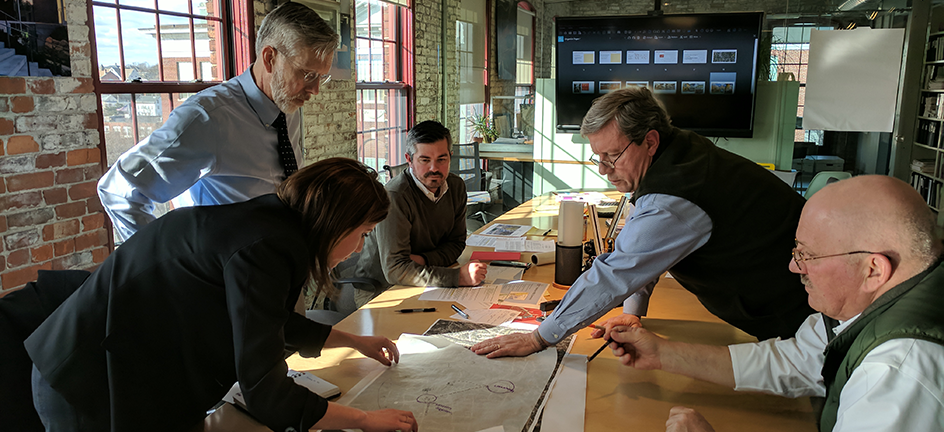LLB Architects' practice is built on the core values of care for the environment, communities and our clients. We focus on creating places that promote wellbeing and allow people to thrive. LLB has an extensive portfolio with diverse project and program types for both public and private clients.
As a multidisciplinary firm, LLB Architects provides clients with an exceptional depth of experience and a full range of expertise. We provide design services and integrate interior design with dedicated in-house staff. We utilize leading technology, including Building Information Modeling (BIM) software to design all our projects, which simultaneously creates 3D and 2D information, stores detailed building data, and exports information as CAD files. We also offer facilities planning and analysis services to help clients understand the potential of their building assets and plan for their future.
Design Approach
- Gain a deep understanding of an institution's culture, vision and long-term goals
- Establish guiding design principles through a collaborative process with the client
- Develop cohesive, legible, and restrained designs derived from the context of the project
- Make connections through architectural design: connect occupants with their surroundings and with each other
- Minimize the environmental impact while creating spaces that promote well-being and allow building users to thrive Project Types
- Feasibility Studies
- Building renovations and expansions
- Adaptive reuse
- Historic preservation and exterior restoration
- New construction
- Master planning
- Facility condition assessments
- Space planning
- Interior Design
- LEED Documentation & Administration
- Academic
- Auditoriums & Theaters
- Churches & Chapels
- Classrooms
- Dining Facilities
- Dormitories
- Gymnasiums & Athletic Facilities
- Higher Education
- Laboratories
- Libraries & Maker Spaces
- Housing
- Municipal & Community Spaces
- Offices
- Residential
- Senior Centers
- Schools K-12
- Sports Facilities
- Student Centers
- Town Halls

