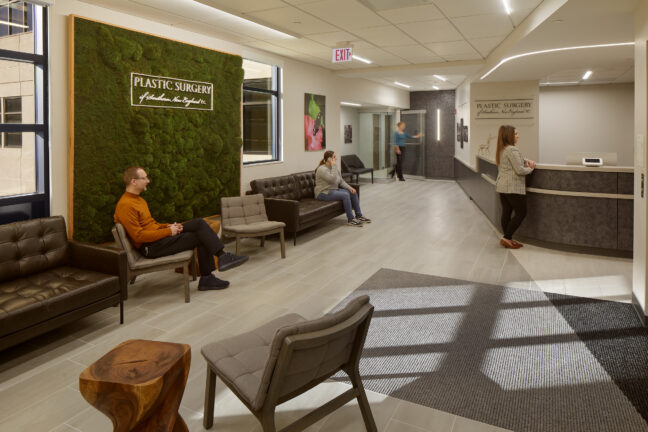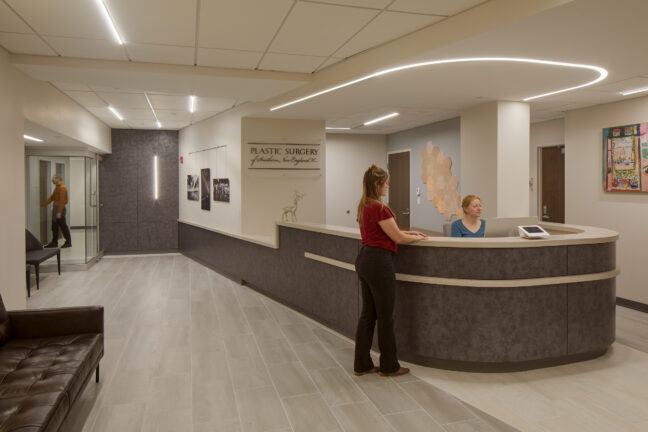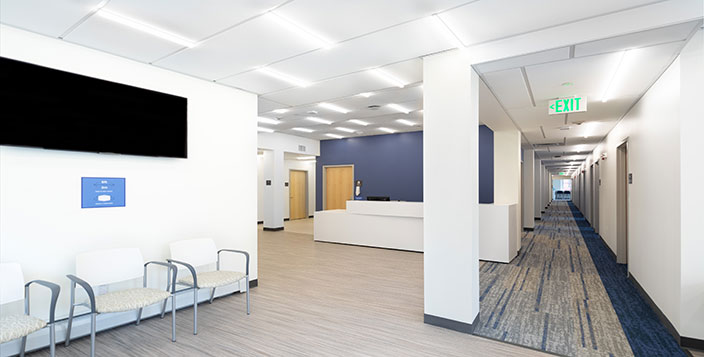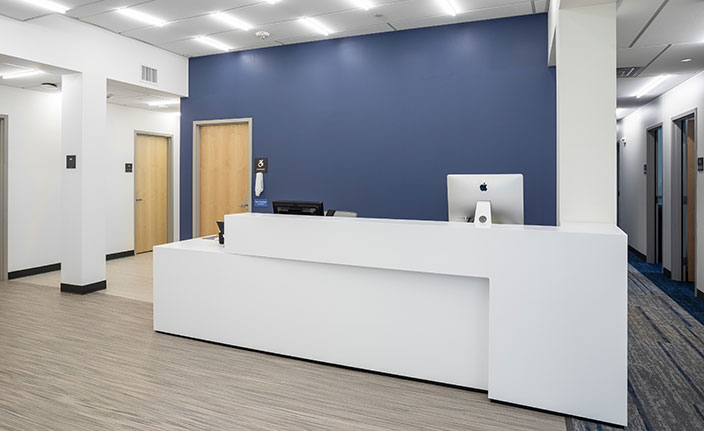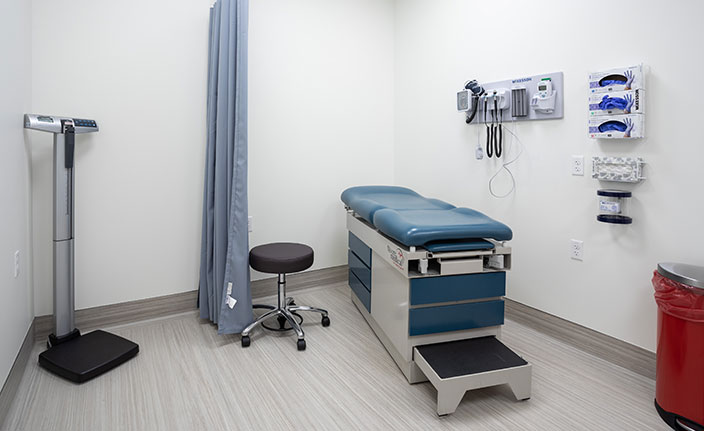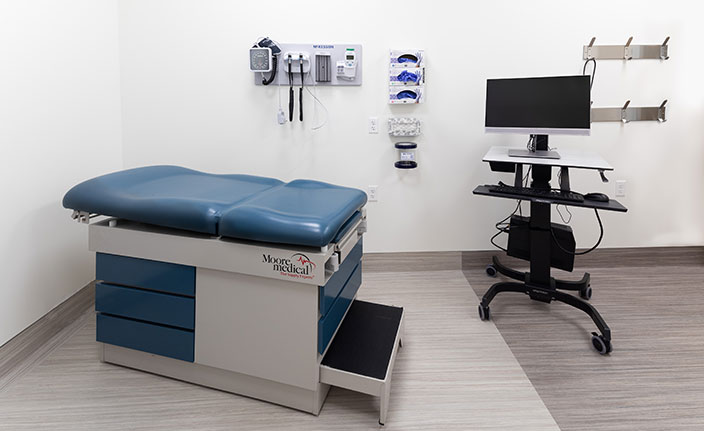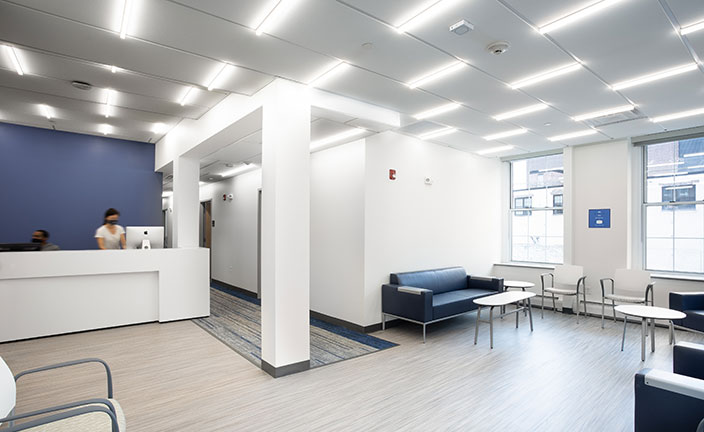LLB Architects was engaged to renovate the second floor of an existing office building in Fall River, Massachusetts for the Plastic Surgery of Southern New England. This growing business was seeking a tastefully designed contemporary space which would welcome patients to their practice. The client requested a distinct minimalist appearance that resembles the atmosphere of an art gallery with a “Industrial Modern” expression.
Our team created minimalist spaces yet imbued them with a pleasant and relaxing atmosphere for patients and staff. The patients are greeted by a large moss wall that also provides a natural color accent in the neutral color scheme in the waiting room. The geometry of the reception desk is fused with the angled wall that leads into the clinic, accentuated by the aluminum laminate cladding that is applied to both the casework and the wall.
An all-glass door at the entrance to the clinical space provides secure access while emphasizing the visual continuity between the spaces. Ceramic floor tiles, used uniformly in all the “public” spaces, further underline the continuity. The two tile colors delineate the spatial configuration in conjunction with the ceiling, both in the racetrack corridors and in the waiting room.
Rounded drywall corners surround the clinic’s support core helping with wayfinding and replicating the form of the reception desk. Portions of the corridors are equipped with a professional grade artwork hanging system to display a changing array of photography and art prints.
Matching the minimalist expression of the space, the lighting scheme uses small linear fixtures throughout and is configured to underline the spatial organization of the rooms.
