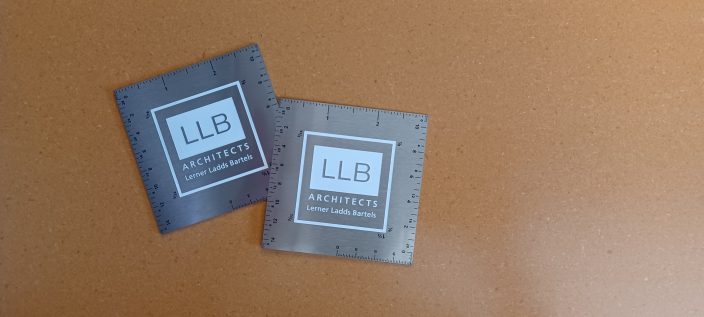Thank you for visiting LLB Architect’s website to learn how to use your scale! Below are some directions which can help you get oriented if you have not used an architectural scale before.
How to Use an Architectural Scale:
- Determine the scale used on the architectural drawing which you wish to review. If one scale has been used for an entire sheet of the places, the scale will typically be found in the legend. If different scales have been used for different drawings, check underneath the individual drawings for a scale.
- Find the corresponding scale on your ruler. On the LLB scale you will find a 1/8 at one edge and 1/4 at the other end. The row of numbers which starts with zero closer to the end with 1/8 are the numbers that correspond to that scale, with 1/8 corresponding to 1 foot.
- If you wish to measure out a 4-foot wall at a particular scale, simply begin measuring at 0 and go to the 4 mark on that scale.
- If you look to the outer edge of the scale, you will see smaller gradations on the far side of zero. These fractions of an inch allow you to measure fractions of a foot. If you want to measure 4.5 feet on your drawing, begin at the halfway point of the smaller gradations (on the outer edge of 0) and continue until you reach the 4 mark.
Still not quite sure how it works? Give us a call with questions. Or enjoy our humorous instructional video!

