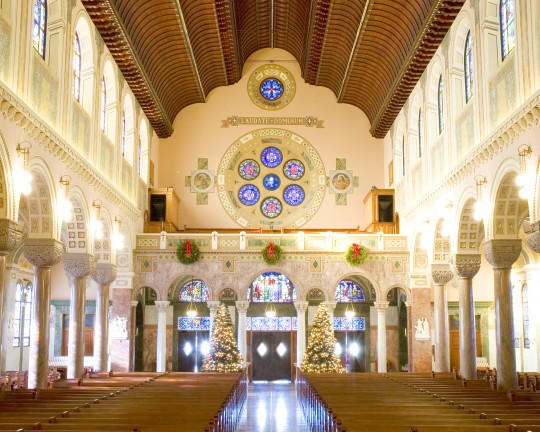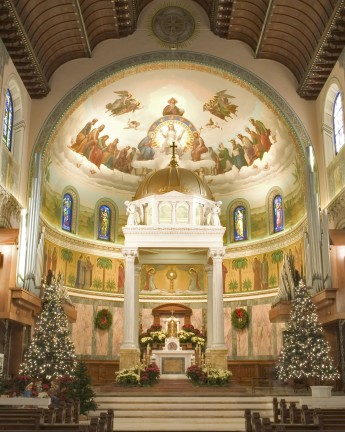Church of the Blessed Sacrament
The Church of the Blessed Sacrament, built at the turn of the 20th century, is a red brick, terra cotta, and brownstone Romanesque style building. It has a high nave, a semicircular apse at the rear and a towering 136 foot campanile. The interior was made with cinquefoil ceiling of cypress, lower walls finished with marble, and fine stained glass windows. Over time the exterior and interior suffered from neglect and harsh weather. L|L+B did a selected renovation of both the exterior and interior. The project was phased over a decade with the restoration of the bell tower, which was in jeopardy because of structural failures, masonry restorations of designated exterior surfaces, and interior to meet the new fire code requirements. LLB coordinated the multi-material, multiple subcontractor project, including structural repairs, masonry, wood, flashing, and slate roof-job seamlessly.
The second phase involved masonry repairs, masonry repointing, and roof work to make the structure watertight. The next step was the interior restoration. LLB's mission was to enhance the worship environment by upgrading the lighting systems, interior painting, millwork, and the fire alarm system-to be code compliant. The new lighting system backlit many of the sacred statues, and restored the overall sense of grandeur to the inside spaces. The restorations reestablished the Church’s stature as one of the finest pieces of ecclesiastical architecture in Providence.


