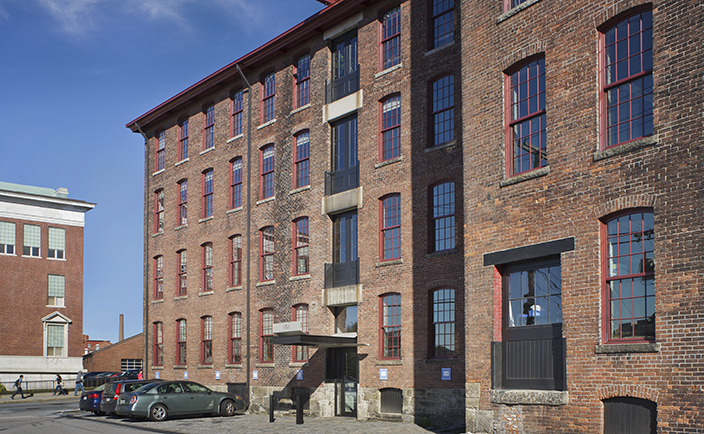
Grow Smart RI is recognizing The Design Exchange with an “Outstanding Smart Growth Projects” award. The distinction was presented at the 2015 Smart Growth Awards at The Ballroom at the ProvidenceG on May 21.
“Each year, passionate, creative, and resourceful Rhode Islanders show us the way to tap our state’s full potential through projects, plans, and policies that play to Rhode Island’s strengths and generate enduring economic benefits—both statewide and in specific neighborhoods,” stated Grow Smart RI’s executive director Scott Wolf about the celebration, now in its fourth year.
The Design Exchange—a new collaborative work community in downtown Pawtucket—is located in a historic, four-story mill that was once part of the Rhode Island Cardboard Company complex. Constructed in 1880, the restored building is now occupied by eight creative businesses including graphic, industrial, and interior designers, photographers, textile designers, and engineers—vibrancy that has been drawing visitors and economic activity to Pawtucket’s arts district.
Lerner Ladds Bartels (LLB) Architects, which also operates out of The Design Exchange, purchased the building in 2010. “At the time, we had been searching for a building space to own for about ten years,” explained LLB Architects principal Kathleen Bartels, who indicated that the company’s previous space—a Victorian home in Eastside Providence—didn’t quite lend itself well to collaboration. “We were looking for an open floor plan.”
Bartels and her Partner Chris Ladds developed and renovated the historic mill, which previously sat vacant for over 30 years. “We spent a lot of time getting the economic model to work and ensuring that it was a smart investment,” stated Bartels, who added that state and historical tax credits significantly contributed to the project’s economic feasibility.
“There was a lot of collaboration to get the project financed,” she continued. “The building’s previous owner had secured and sold us the rights to the tax credits, which we used for rehab work. We also worked with Pawtucket Business Development Corporation and Bank RI to bridge the remaining gap in funding.”
The Design Exchange, a live/work community, was a vision that was dreamt by the building’s previous owner, according to Bartels. “We wanted businesses with artistic and creative focuses.”
Bartels, a Coventry native, mentioned that The Design Exchange shares a similar mission and philosophy with Grow Smart RI. “While it is challenging, it is very rewarding to fix the broken environment and transform communities into great places to live and work.” She also indicates that smart growth is a concept that is close to the architectural philosophy of her firm. “It’s all about repurposing, adaptive reuse, and being economical with the land and our historic buildings.”
Established in 1998, Grow Smart RI has become the leading advocate for sustainable economic growth, revitalization, and improved quality of place in the state’s urban, suburban, and rural communities.
“It’s very important to take a look at the building stock in Rhode Island,” added Bartels. “Rhode Island’s buildings are some of our state’s most unique and precious assets, and we need to preserve and capitalize on these strengths as much as possible.”
The Design Exchange’s nomination to receive the recognition was submitted by the Pawtucket Foundation, recipient of this year’s “Outstanding Smart Growth Leaders” award.
View Grow Smart RI’s celebration of the Design Exchange here.

