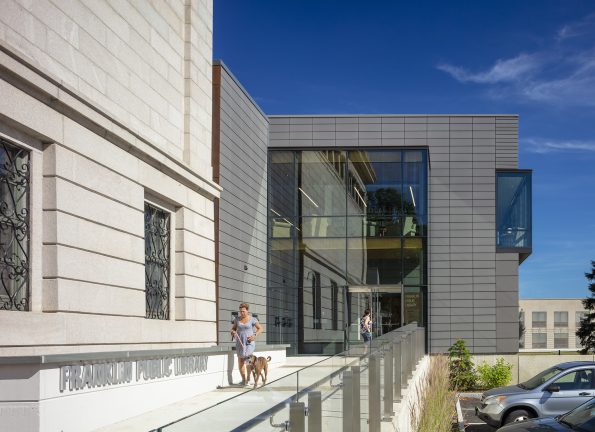Five LLB Projects Receive AIA RI Design Awards
LLB Architects received five awards at AIA Rhode Island’s 2019 Design Awards. Franklin Public Library won a Merit Award for its sensitive renovation and addition. Two projects at Rhode Island College, Craig-Lee Hall and Gaige Hall, both received Citation Awards for significant renovations. A new Squash & Education Center building on Moses Brown School’s campus received a Citation Award. A creative renovation to a historic library which created the Weston Art & Innovation Center received a Citation Award. The five projects all demonstrate a custom approach to designing spaces to best fit the needs of the users and the surrounding community.
The Franklin Public Library, established in 1790 with a donation from Benjamin Franklin, is widely considered to be the nation’s first public library. LLB Architects received a Merit Award for designing a 6,000 sf addition and restoring and renovating the existing 22,000 sf structure. The design provided an opportunity to create a dramatic and significantly modern addition, which LLB tucked behind the historic building in order not to distract from the original architecture. The addition increases the capacity of the general stacks, provides much-needed meeting and community rooms, enlarges the size of the children’s room, and creates a young adult room. The AIA Rhode Island jury praised how “the large-scale corner openings give the light a volumetric quality inside the building while the texture and color of the terra cotta addition contrasts the granite of the original structure.”
Both Rhode Island College’s Craig-Lee Hall and Gaige Hall were honored with Citation Awards by AIA Rhode Island for ambitious renovations. One of the first buildings constructed on the campus, Craig-Lee was overdue for renovation. A key goal was to modernize and integrate Craig-Lee Hall into the campus and transform the relationship between it and Gaige Hall, since both are prominent buildings that face the main quad. A new addition facing the end of the quad repositions the building on campus. On the ground level, a large student lounge engages with the newly landscaped edge of the quad and invites students into the building. AIA Rhode Island jury members commented, “the façade and therefore the quad, appear to be successfully activated by the additional student lounges at the end of each corridor and at the ground floor, providing daylight and views deep into the building.”
Gaige Hall was built in 1966 and faced a series of infrastructure issues that affected the learning environment, including lack of natural light and poor acoustics. LLB Architects undertook a total reorganization of departments and classrooms, creating integrated collaborative zones throughout the building. A small addition made a large impact by replacing the two-story center section with a three-story connector that features a double height multi-purpose room as well as study lounges that benefit from a fully glazed facade. AIA Rhode Island jury commented, “the full renovation of the Hall addresses the layout in a manner that creates more open, light-filled spaces that encourage a sense of community by providing areas for gathering, group study, and casual meetings.”
LLB received a Citation Award for a new building added to the Moses Brown School campus which serves both the school community and SquashBusters, a sports-based after school youth enrichment program. The main challenge was to site and design a wide footprint building on a tight site that needed to be respectful of its surroundings. LLB created an open viewing area between the 12 squash courts which serves as the heart of this building. It was oriented so that it visually and symbolically connects the two communities that it serves: the school and the larger community. The AIA Rhode Island jury remarked, “the site-ing of the building was clever, with the shifting of the grid. With this shift, the use of the intersecting geometries allowed for keeping the overall footprint as compact as possible, while providing a generous interior open space.”
LLB received a Citation Award for the Weston Art & Innovation Center, a creative conversion of a historic library into an active maker space for the Weston Public Library. The building combines restored historic areas with modern interventions such as the elevator, successfully joining the old and new. The elevator is centrally located at the heart of the building and acts as a hub of activity. Instead of trying to disguise this utilitarian feature, innovative materials allow the elevator to become a modern piece of art within the space, which also serves as a blank canvas. Users of the space can draw on the glass with dry erase markers to create an evolving gallery of art and ideas. AIA Rhode Island jury noted that, “the historic entry hall and reading room were wonderfully restored to their original state, while working from only two historic photos available of the space.”
Photograph by Warren Jagger

