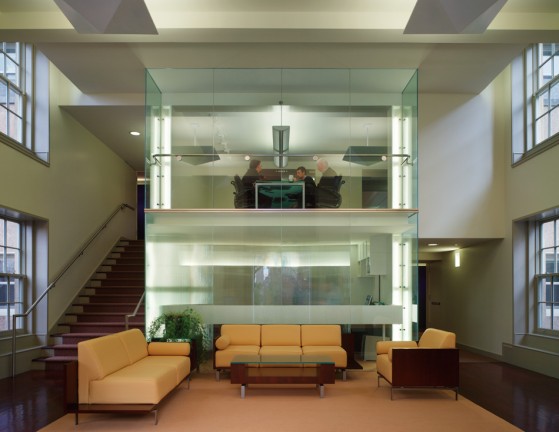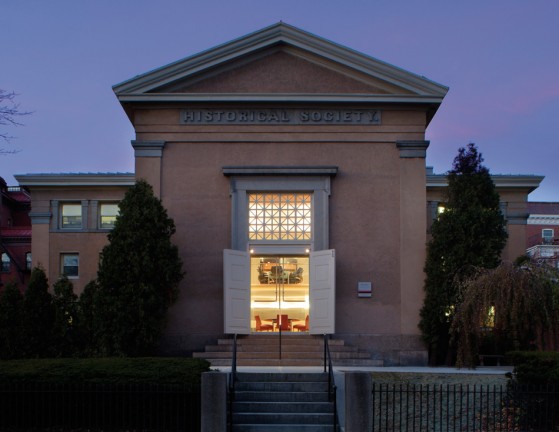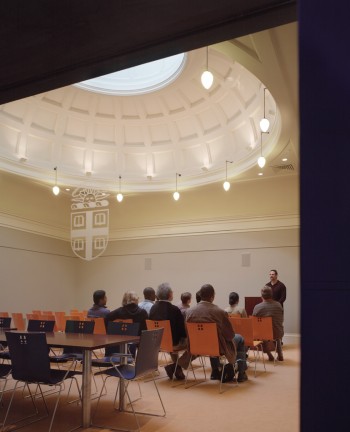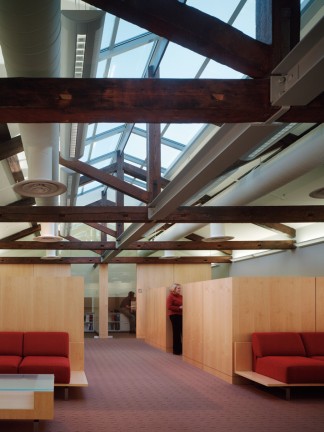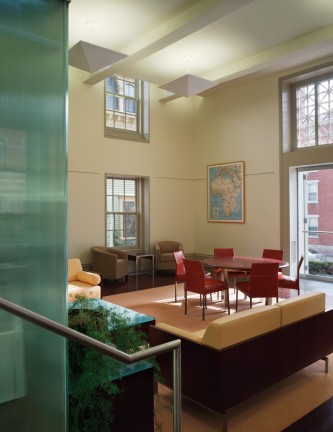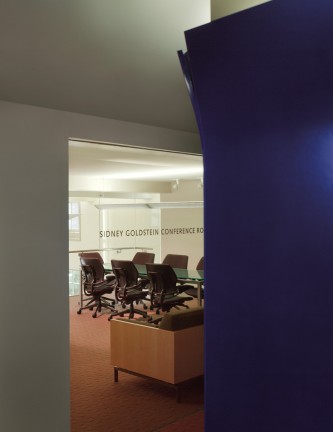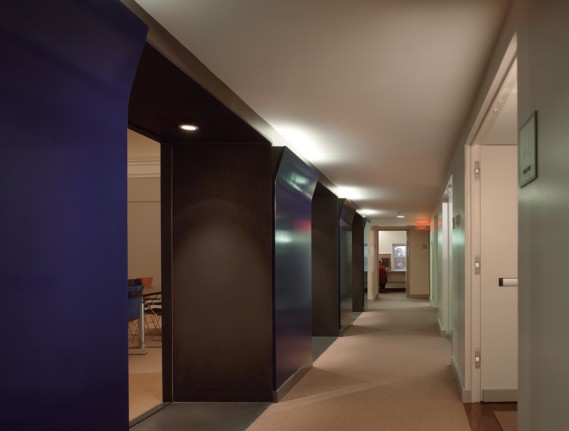Mencoff Hall at Brown University
In the early 1840’s the Rhode Island Historical Society commissioned James Bucklin to design a library to hold its growing collection. Mencoff Hall, formerly known as the Cabinet Building was the first library of its kind when it was completed in 1844. In 1891, the Society constructed a major addition, including a two-story domed display hall to the north. Over time and multiple additions, the dome was covered, and much of the building’s original spatial hierarchy lost.
LLB Architects was commissioned to return the Cabinet Building to its original elegance while creating a home for the Brown University Population Studies Center. The center’s spirit of collaborative interdependence is reflected in a design centralized around core public spaces, and visually linked through a series of glass walls and open stairways. The monumental doors of the main entrance have been permanently fixed in the open position, creating a clear line of sight from the street, through the building, to the dome ceiling on the opposite side. The interior core created around the domed seminar room gives the building a stable center and unifies the design. While the uncovered and restored domed space is the center’s main conference room, the program allowed for numerous less formal meeting areas, especially clustered in the Cabinet’s roof. LLB opened this lost space in the building by removing part of the roof and installing a continuous ridge skylight, allowing for exposure of original hand-hewn roof trusses. This new “attic” space, created from an unusable, windowless area, promotes interaction between faculty and students, and gives the impression of an open-air loft. Careful reconstruction and thoughtful space-planning throughout the building resulted in a fully-accessible, code-compliant interior possessing architectural integrity worthy of the original historic structure.
