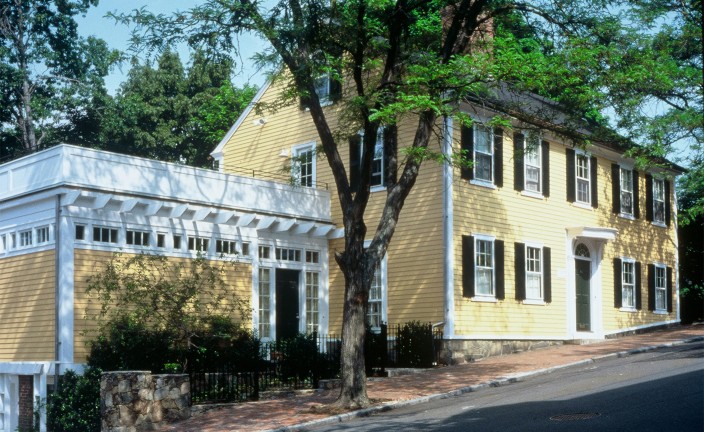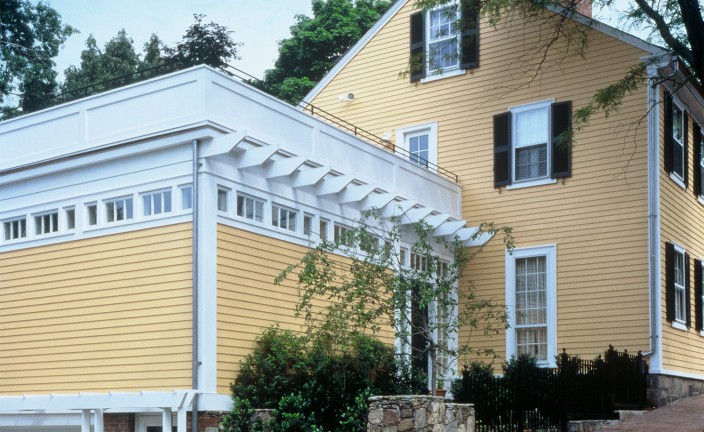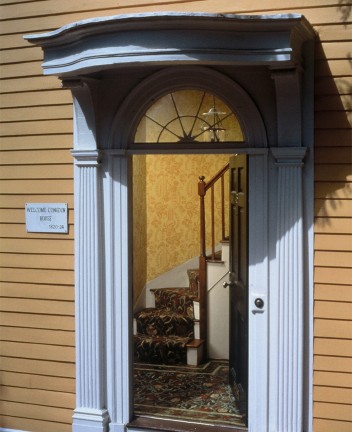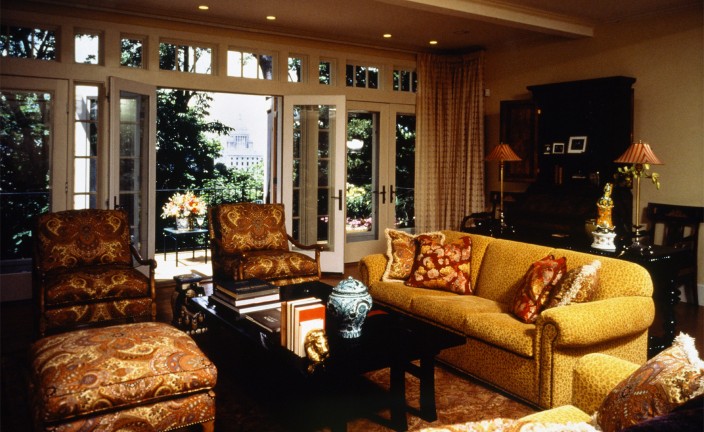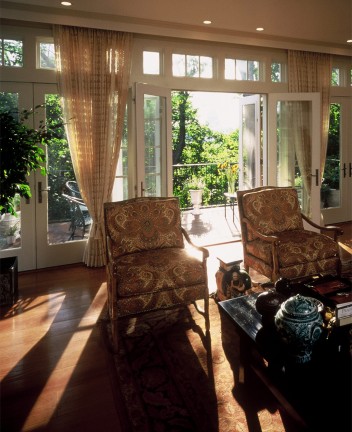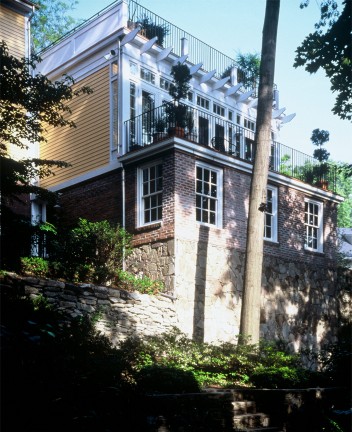Welcome Congdon House
The project called for a family room addition to a significant, stand-alone federal style house built in 1822. The house is historically referenced as the Joseph Dorr House, but it is customarily known as the Welcome Congdon House, and often referred to as the “Pumpkin Colored House.” Upon analysis it was determined that the site lacked privacy, parking and adequate indoor and outdoor living space for a growing family. The house had direct exposure to people in the adjoining Prospect Park and visibility by mpedestrians and motorists from Congdon Street. The interior was encumbered by small, disjointed rooms and inadequate circulation space. The family needed a two-car garage, an in-home office, a game room, a place to entertain, and a way to capitalize on the view of downtown. The house’s integrity, as a unique object, was maintained by an addition at the southwest corner of the property, away from Congdon Street, with a garage on the lower level and living space and terraces above. The elevation was treated simply to reinforce the envelope of the original house. The base of the addition is fashioned as a garden wall to retain the grade similar to most of the other sites in the neighborhood. The family room is spacious and convenient for entertaining with views of the State House and downtown Providence. The upper floor terrace provides outdoor space for the family and is set above the level of Prospect Park so there is no visual access from the park or the street below.

